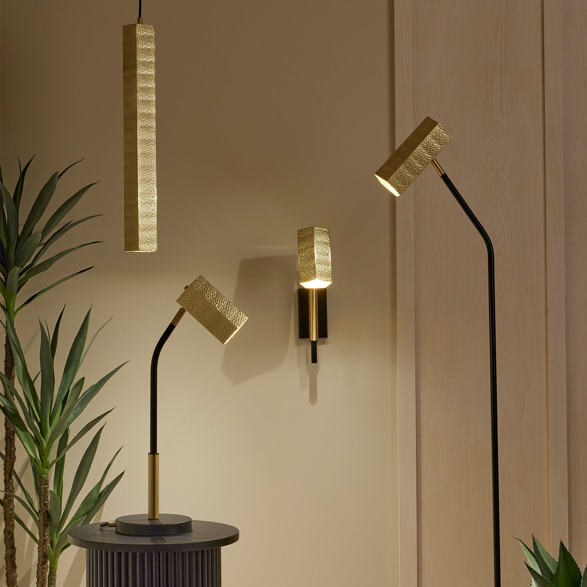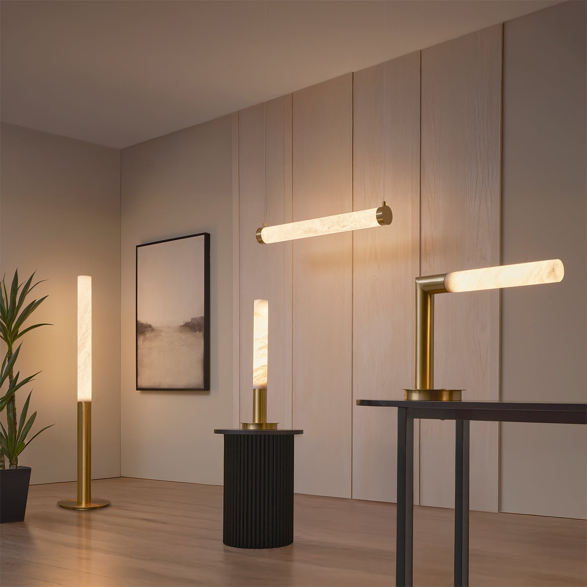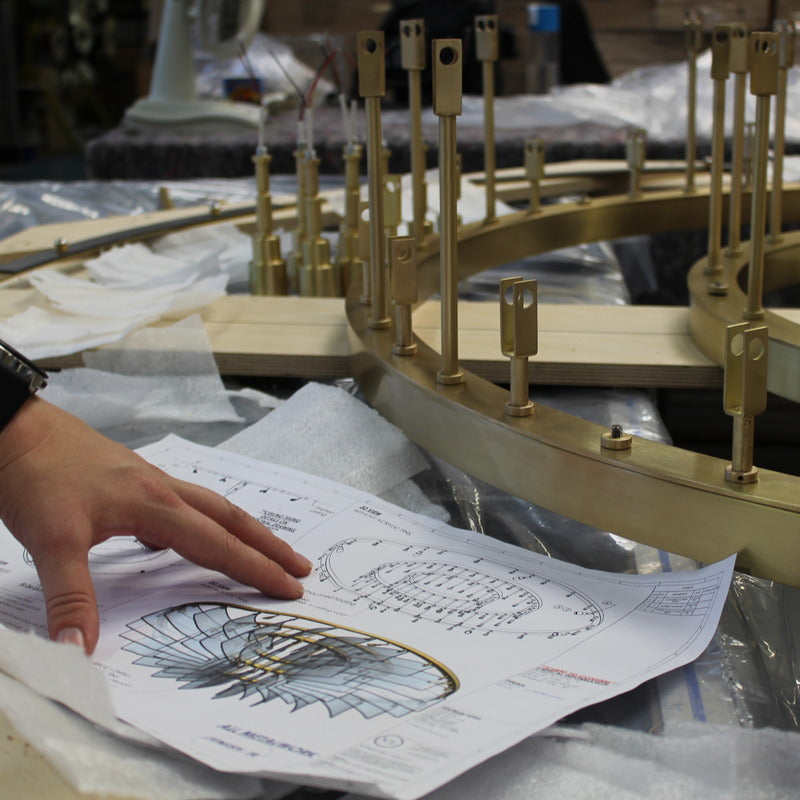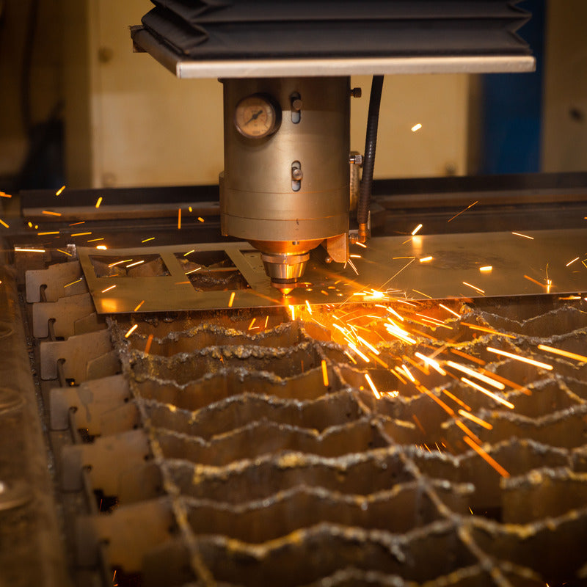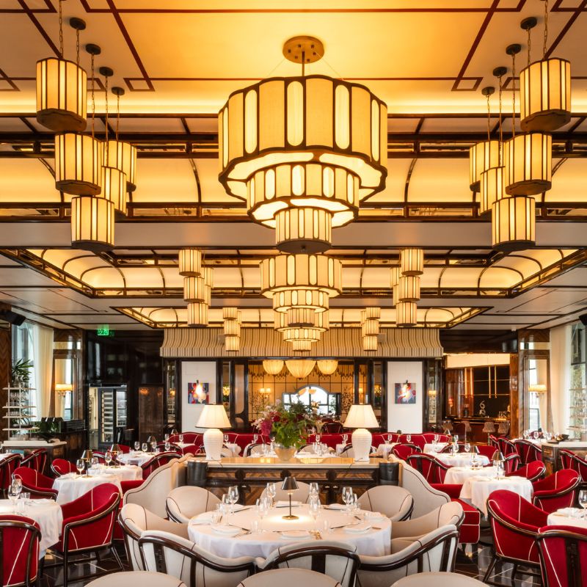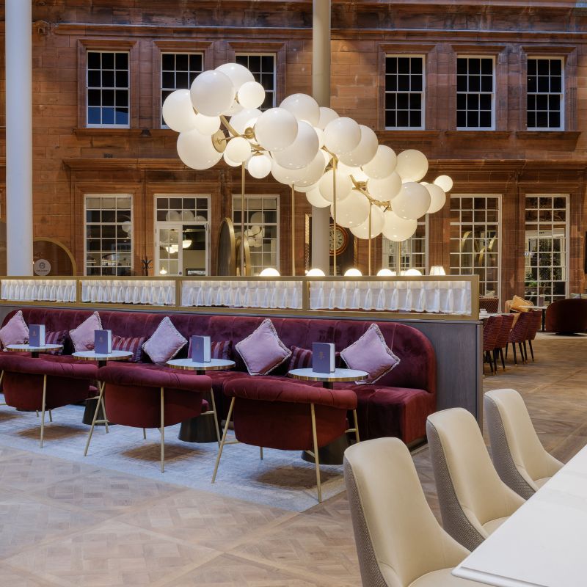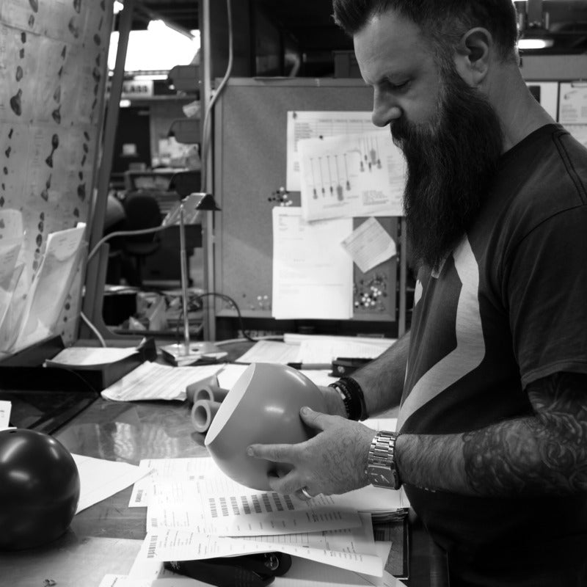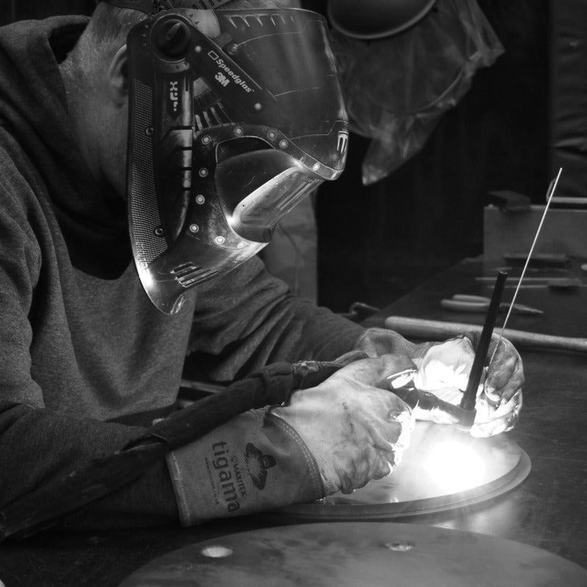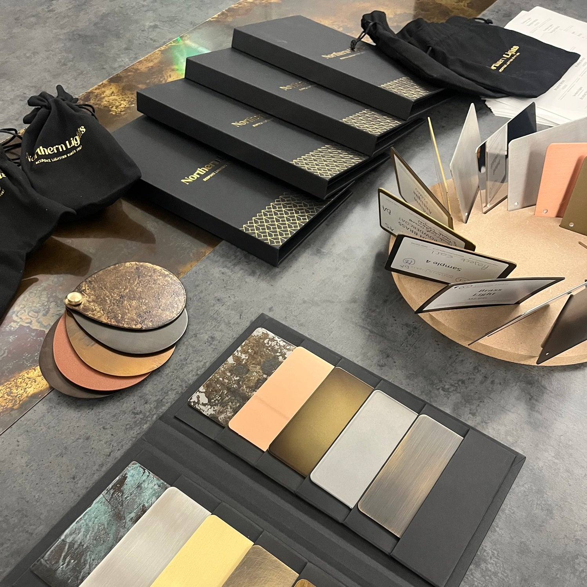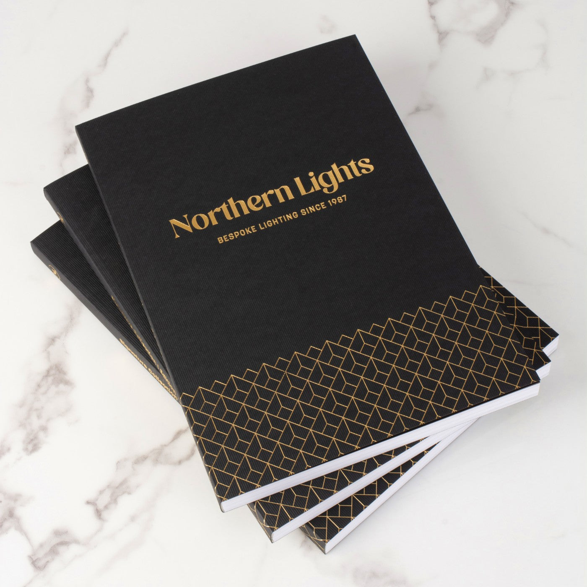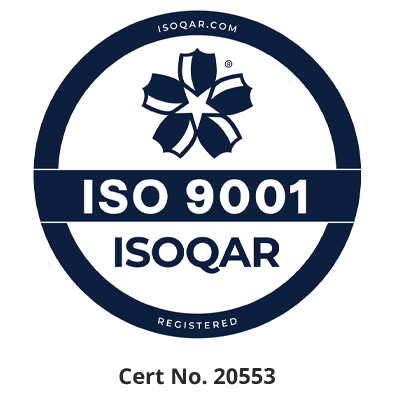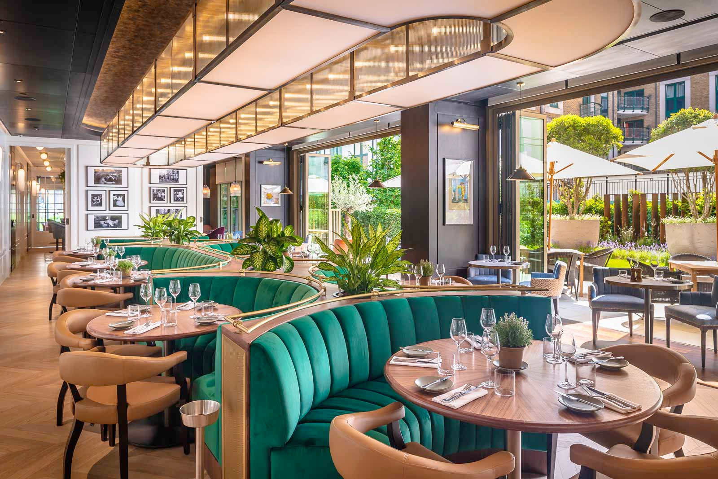Interior designer
4M Designers
Year
2019
Summary
Fittings supplied
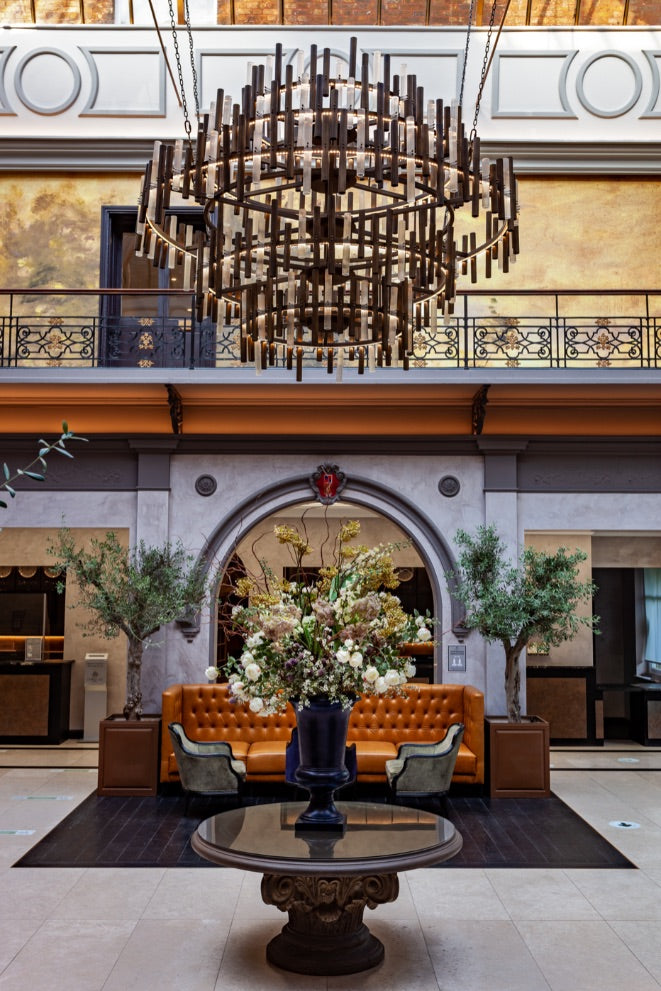
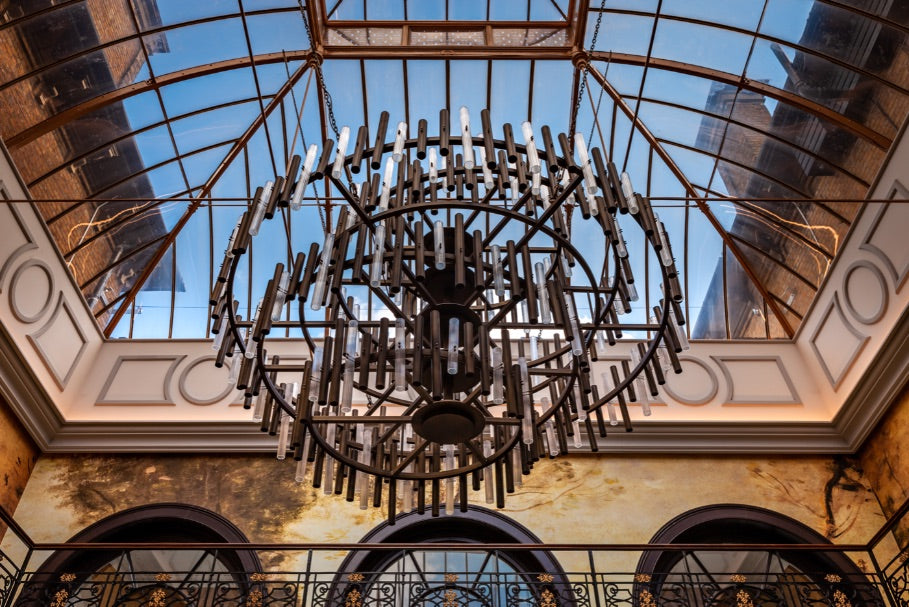
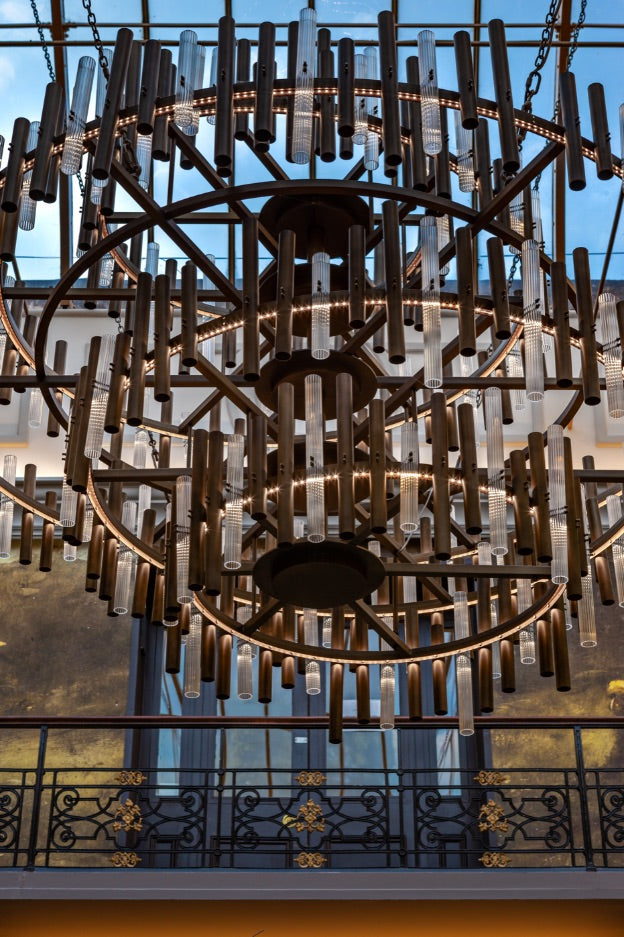
The owners have carefully and lovingly restored several of the key features in this incredible building and transformed public areas with a new glass ceiling guest foyer and a new restaurant and bar - The Mulberry and Bar 1509.
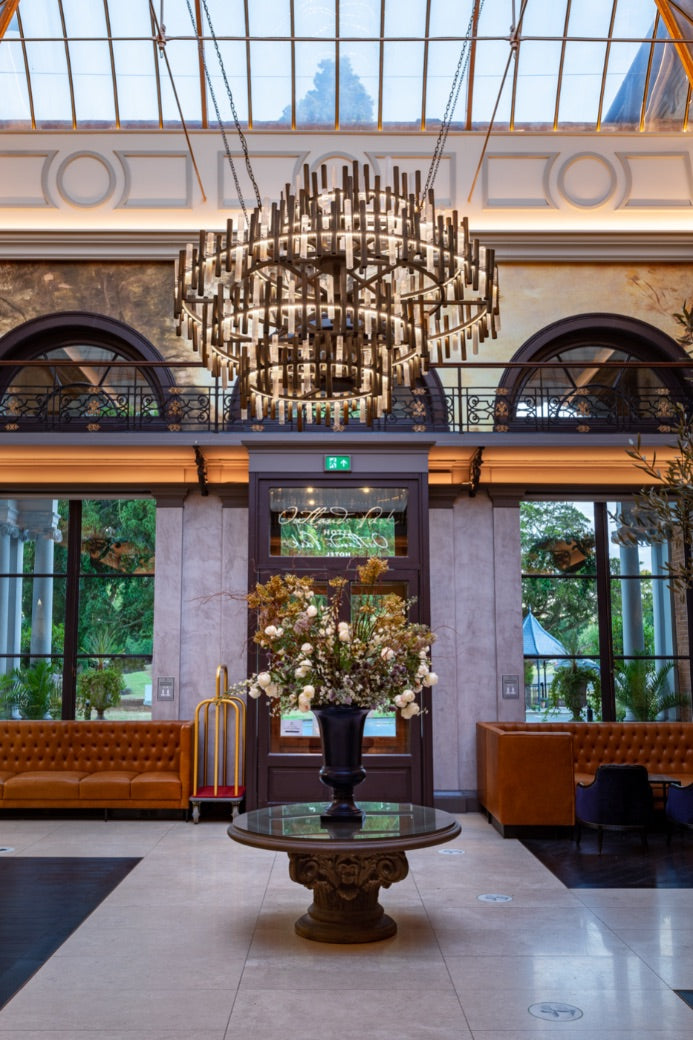
The multistage refurbishment project started back in 2016 intending to retain historic features alongside a fresh contemporary style, to ensure the hotel is kept at the very forefront of the marketplace, meeting the high expectations of both its corporate and leisure clientele who come from all over the world to stay here.
Northern lights were privileged to play a part in this fine establishment's renovation by providing a showstopping feature to the most commonly visited area of the hotel - the lobby. Our handcrafted bespoke brass finish and glass chandelier looks down from a focal position, framed by glass skylight and dome - a classic symbol of the luxurious past in this historic venue.
The goal was to create a comfortable space welcoming guests to the hotel lobby, lobby bar and grounds, encouraging customers to walk around and interact. Working with the concept of the client, the ambitious idea comprised of an asymmetric series of rings instead of the simple concentric tiered chandelier option. The proposed chandelier was intended to sit below the newly installed glass panel skylight and therefore not to baffle the light flooding into the reception area.
There were challenges from the beginning; notably the weight restrictions, and with such a large chandelier, the initial mild steel structure model that our designers created was three times over the maximum weight allowance. Therefore, we had to change how we approached the design and utilise alternative materials in the manufacturing process. We used a large modular slimline design, with minimal heavy structure, entirely in aluminium. Even the installation posed many questions regarding the minimal fixing points to the recess below the glass skylight and ensuring the integrity & safety of the piece. Rigorous testing and site visits working alongside the Oatlands engineering team ensured a solution was found that satisfied the technical and aesthetic brief of the project.
The perimeter was dressed in a series of undulating clear fluted glass tubes to ensure as much light could bypass the structure from the aforementioned skylight and brass antiqued tubes to offset the delicacy of the glass. Illuminated entirely with LED, we ensured each tier would get a uniform glow to accentuate the decorative perimeter tubes and create a warm ambient glow for the area during the evening.
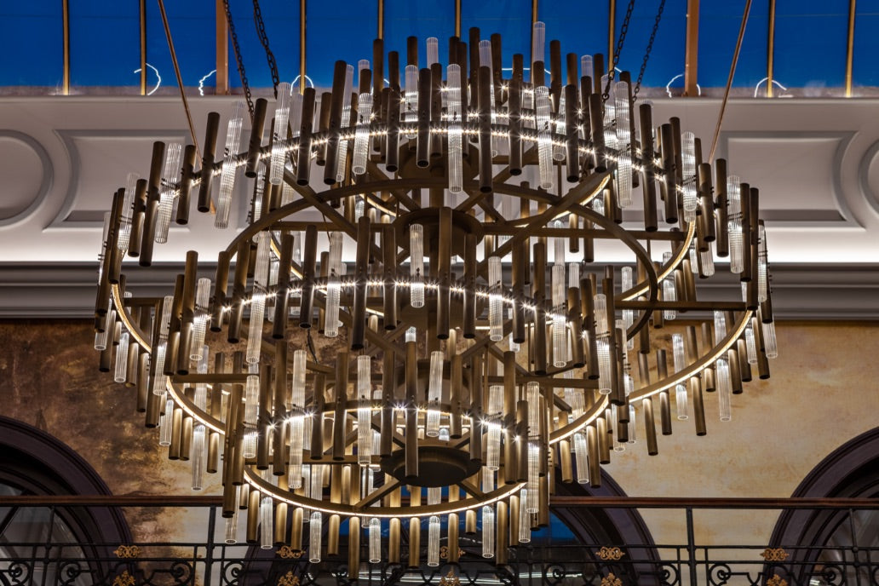
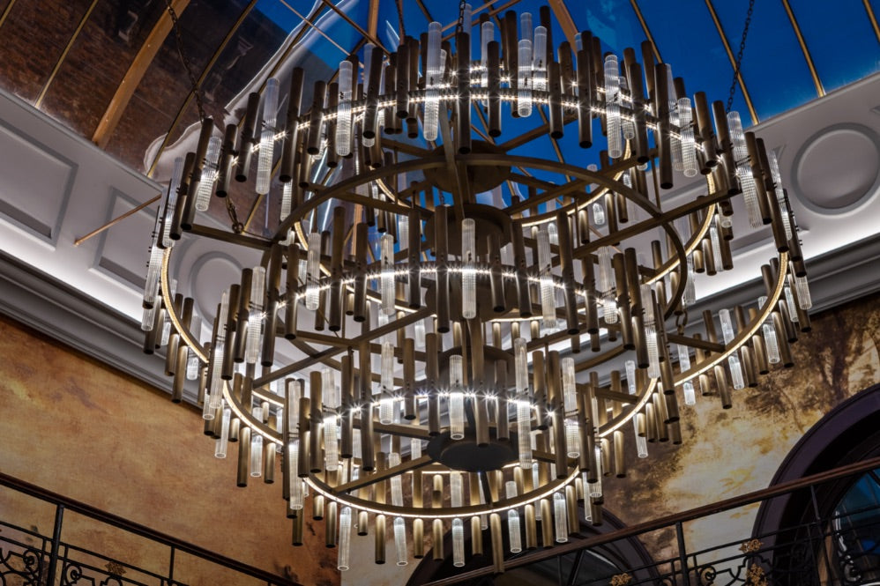
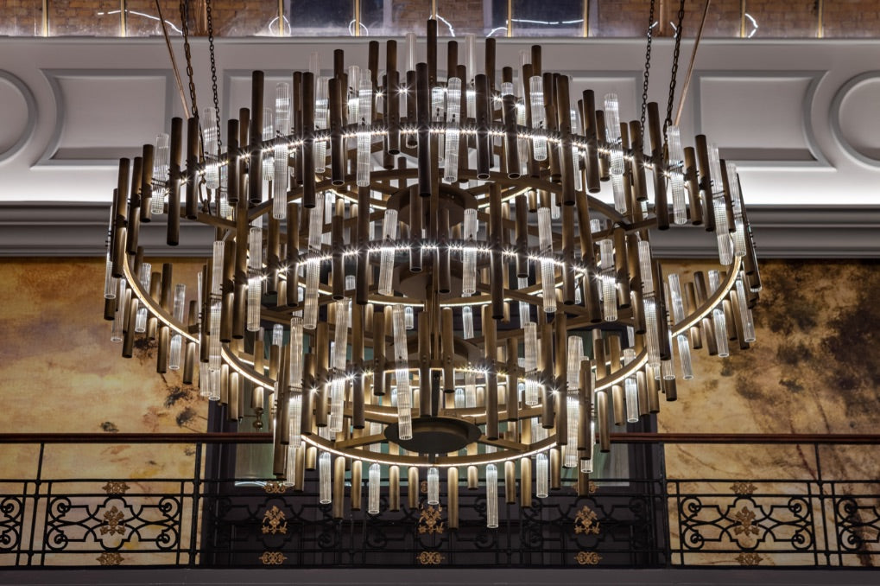
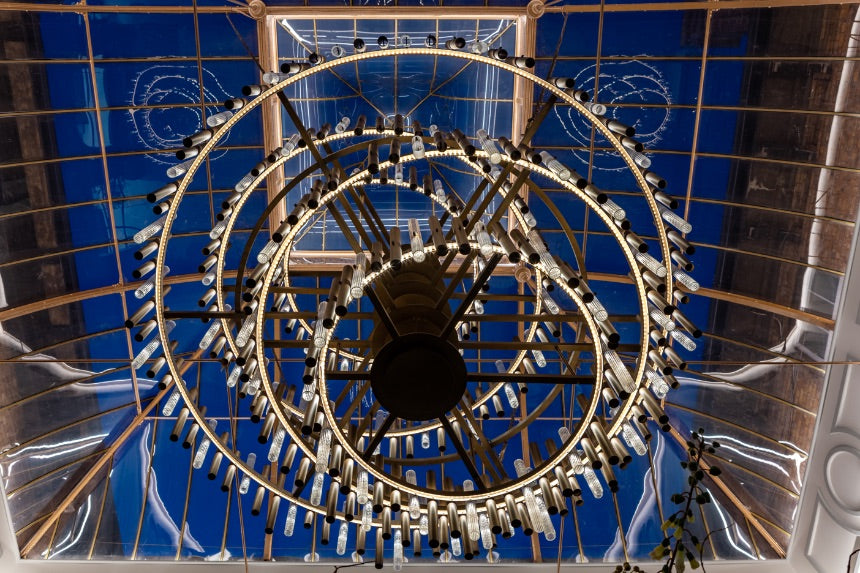
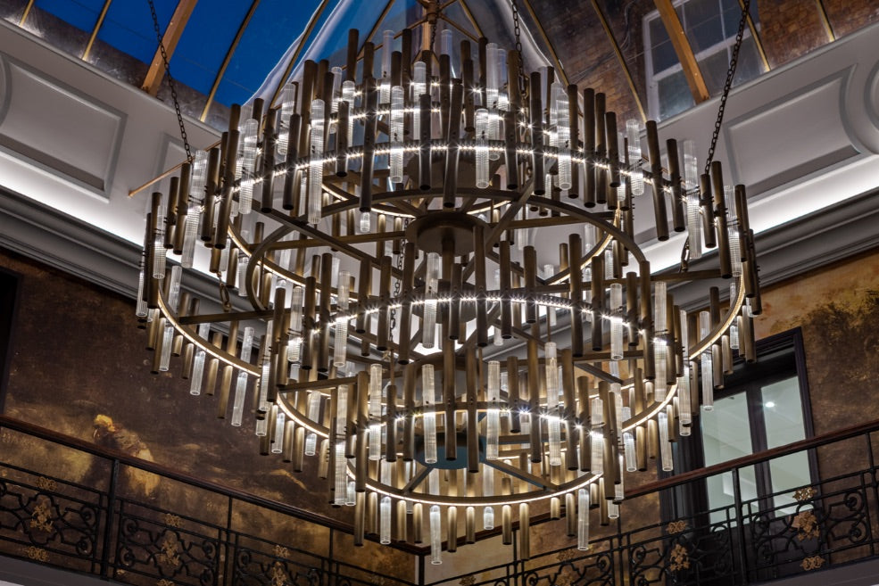
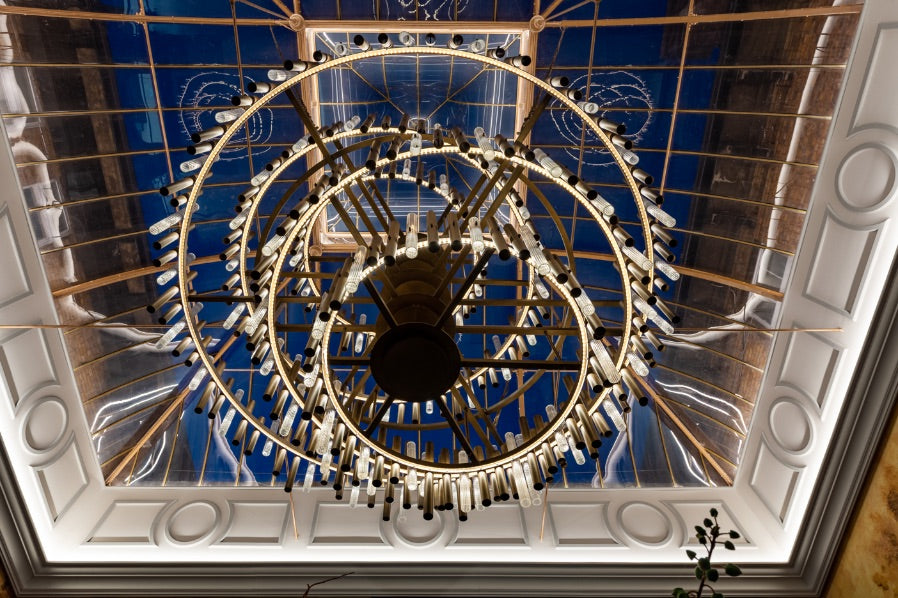
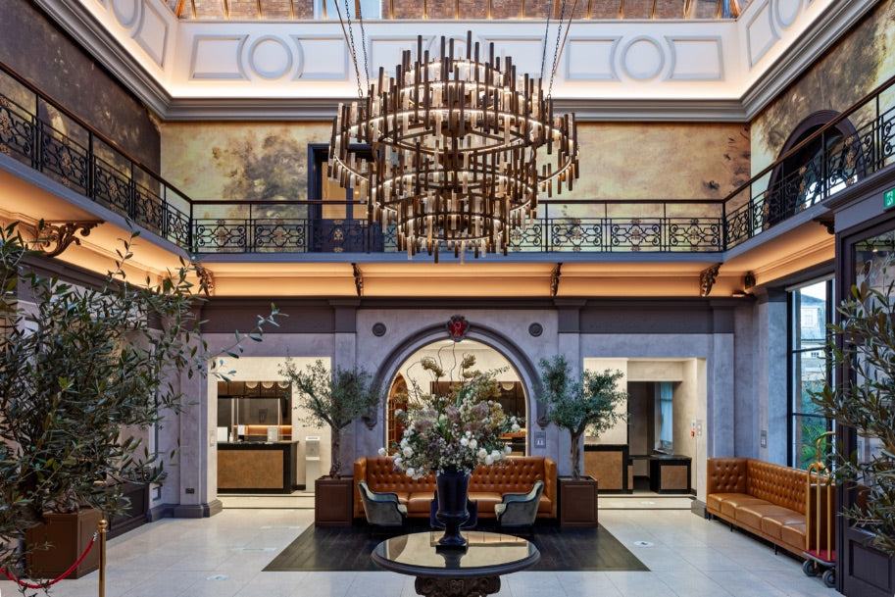
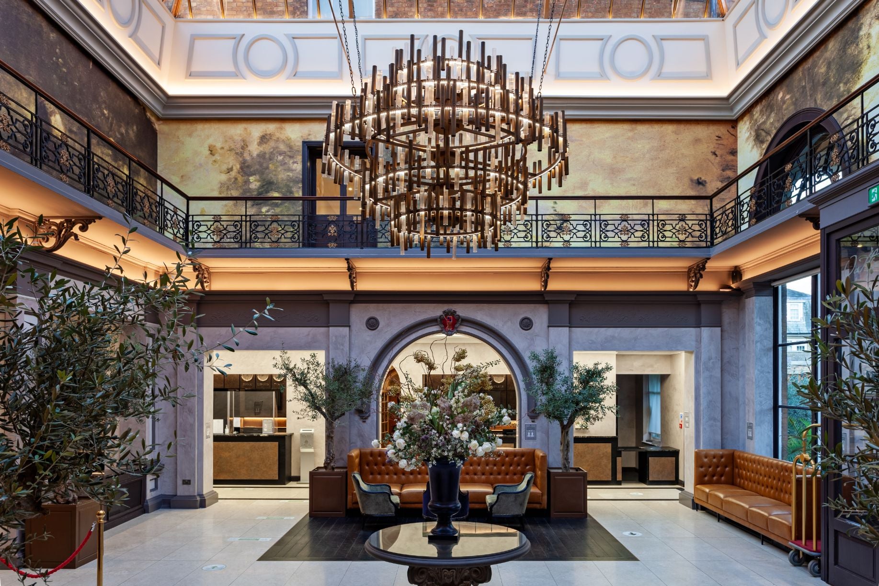
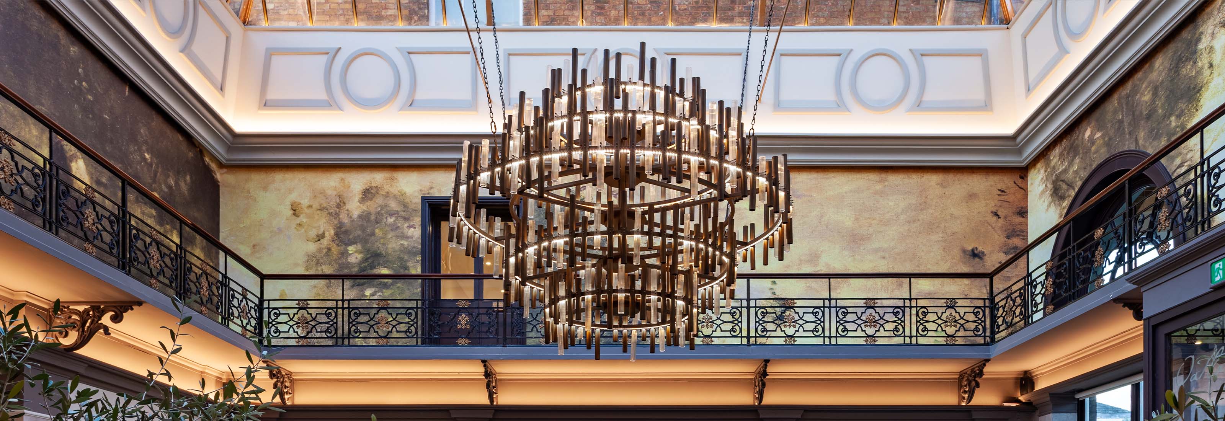
Get in touch
Lighting expertise at your fingertips
We bring decades of design and manufacturing expertise to every interior, working closely with you & your team to deliver unique, tailored lighting solutions. Get in touch below - we'd love to hear about your next project!


