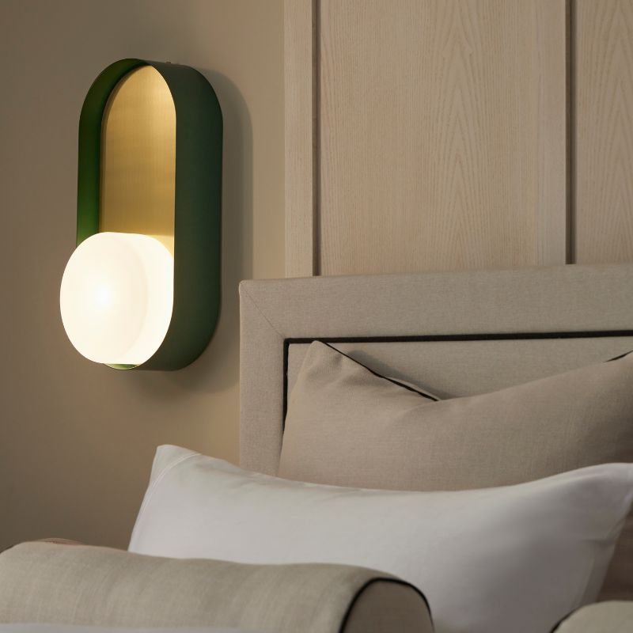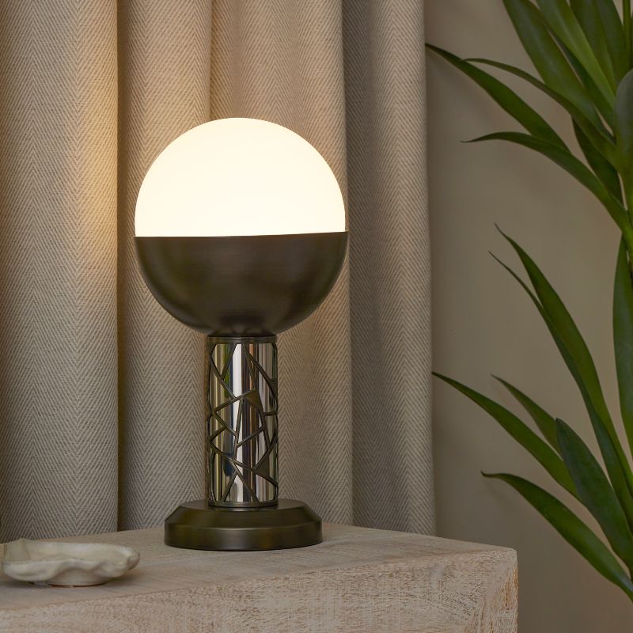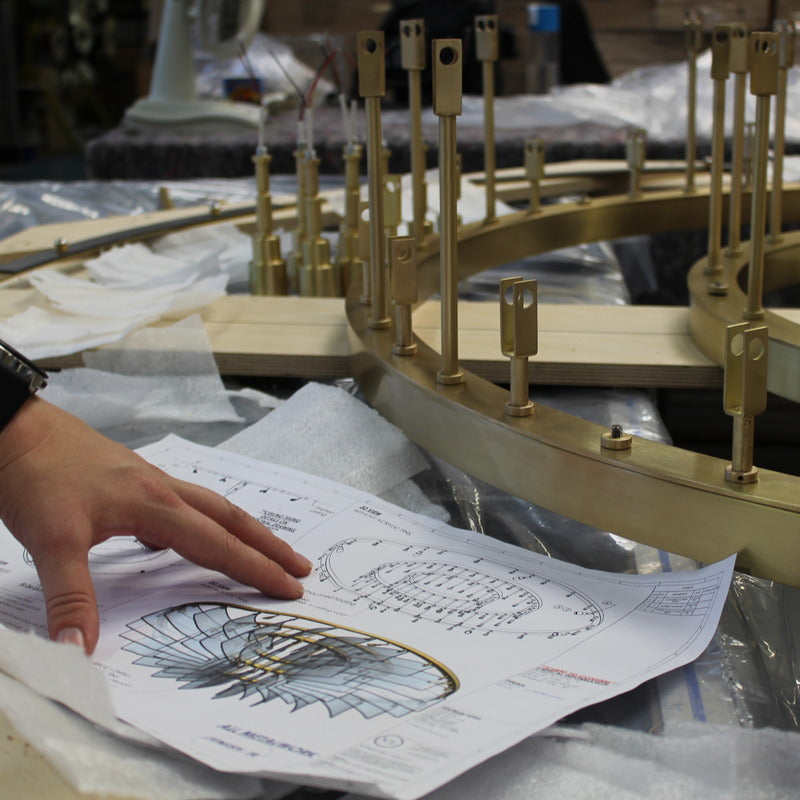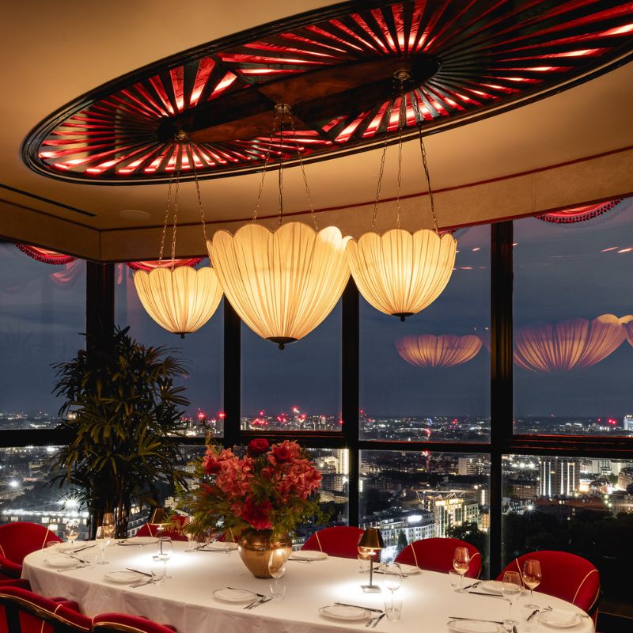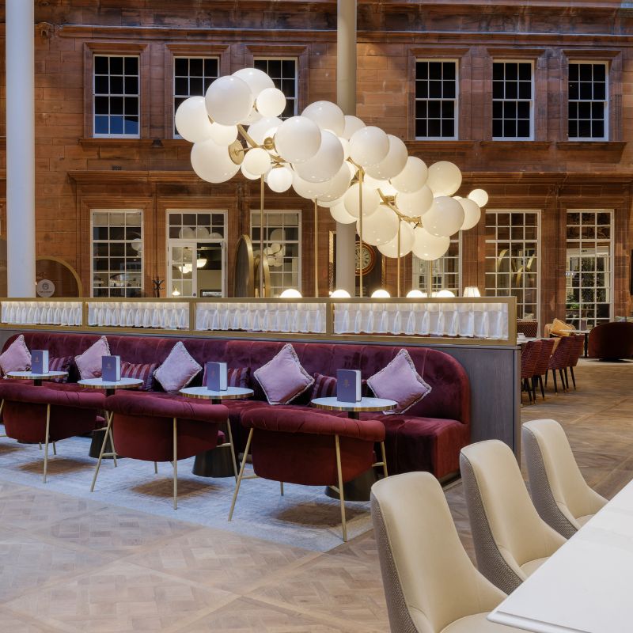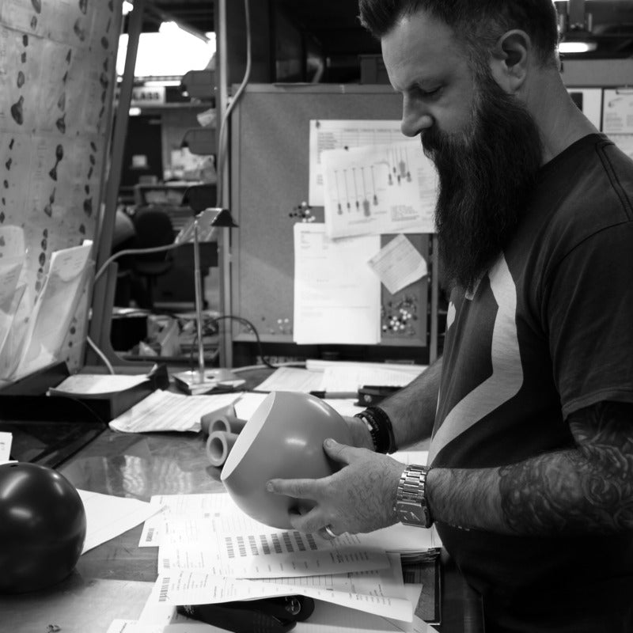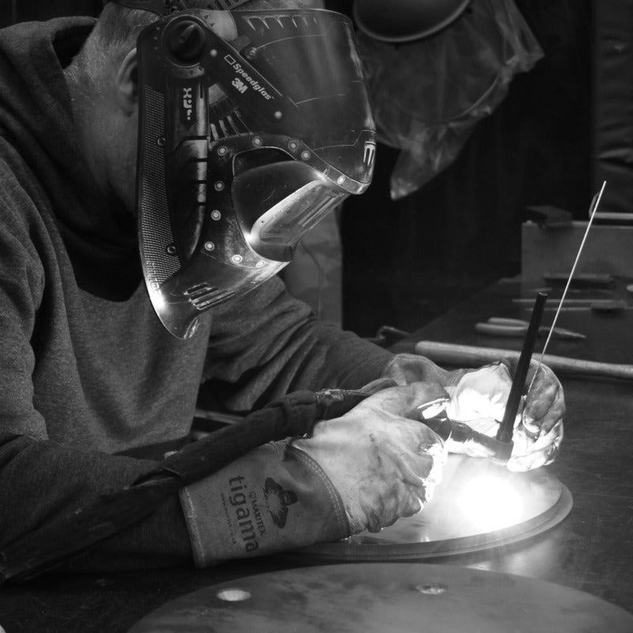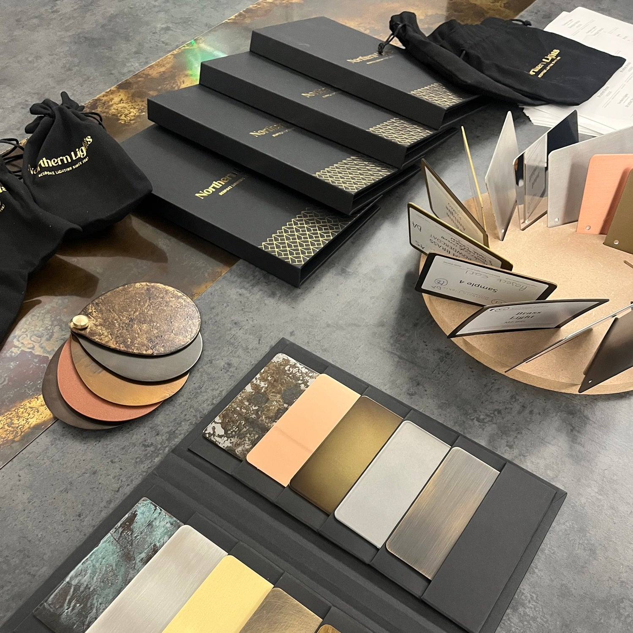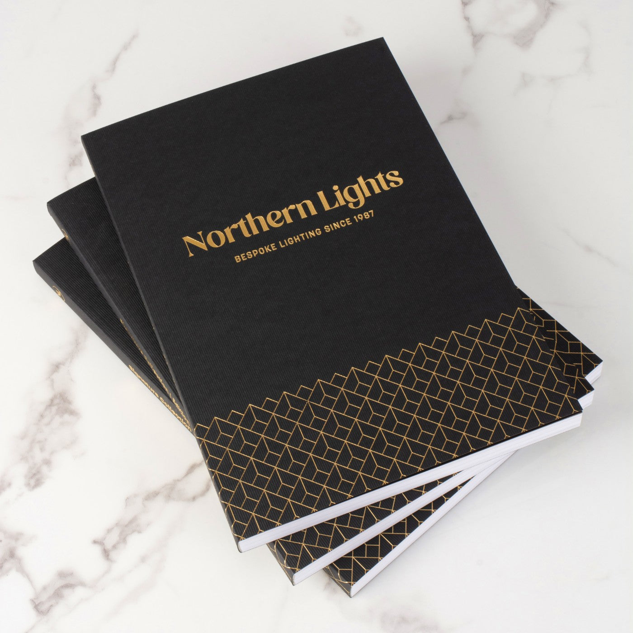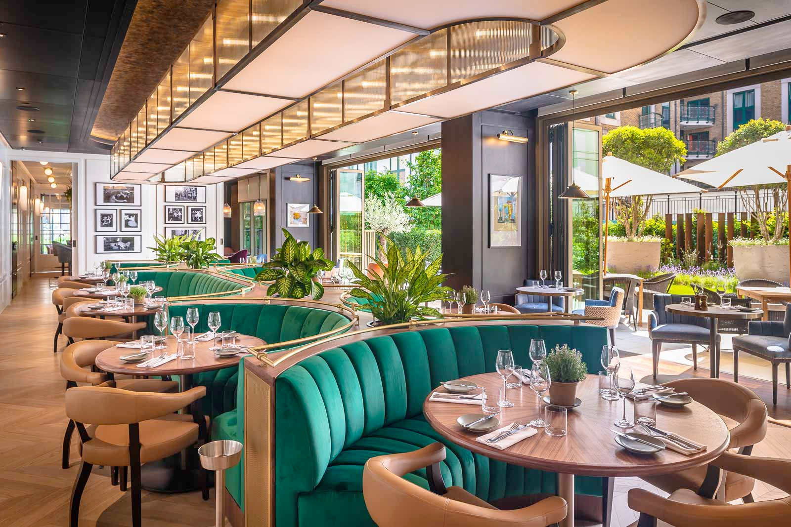Interior designer
Falconer Chester Hall
Year
2017
Summary
Fittings supplied
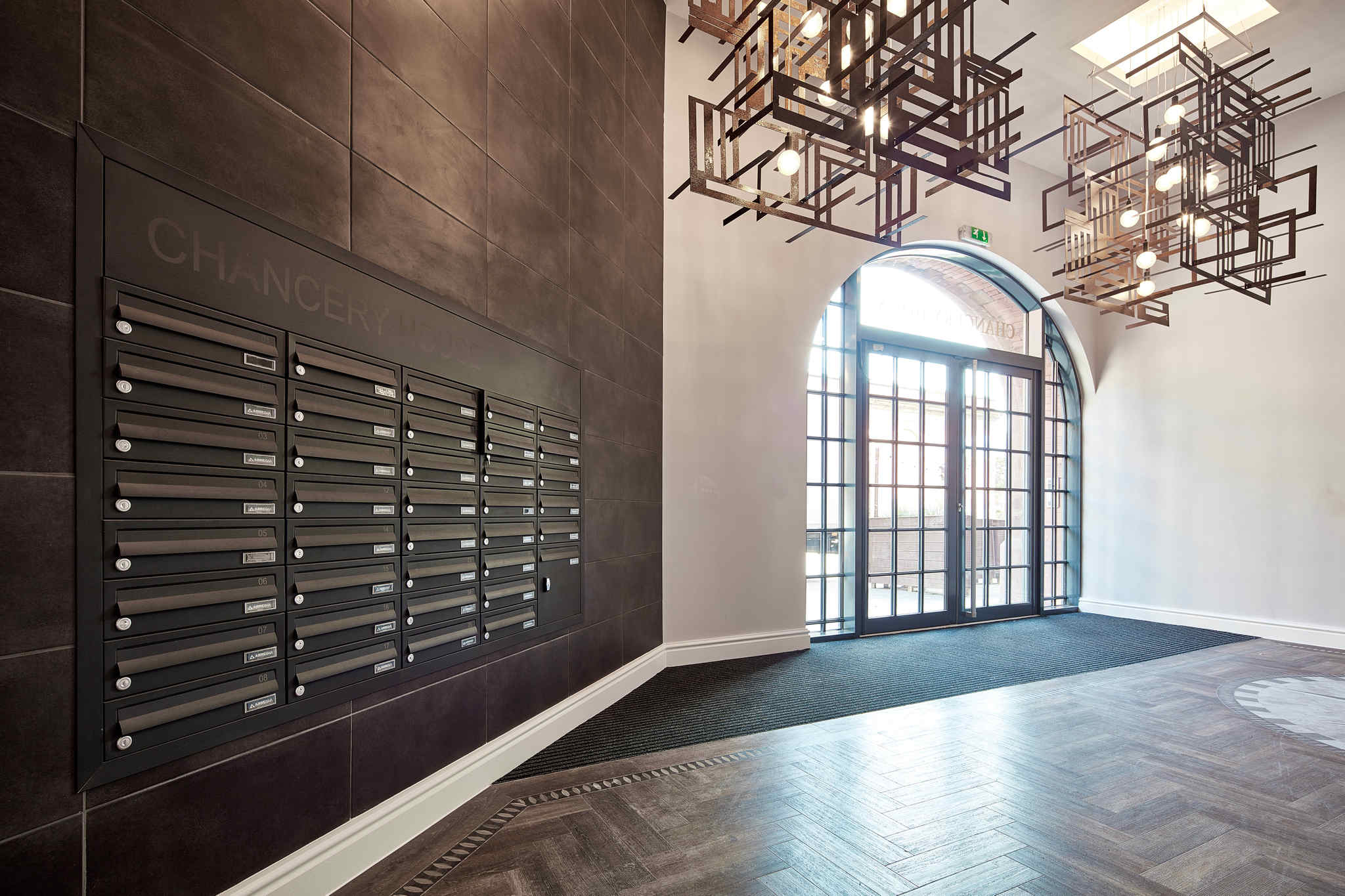
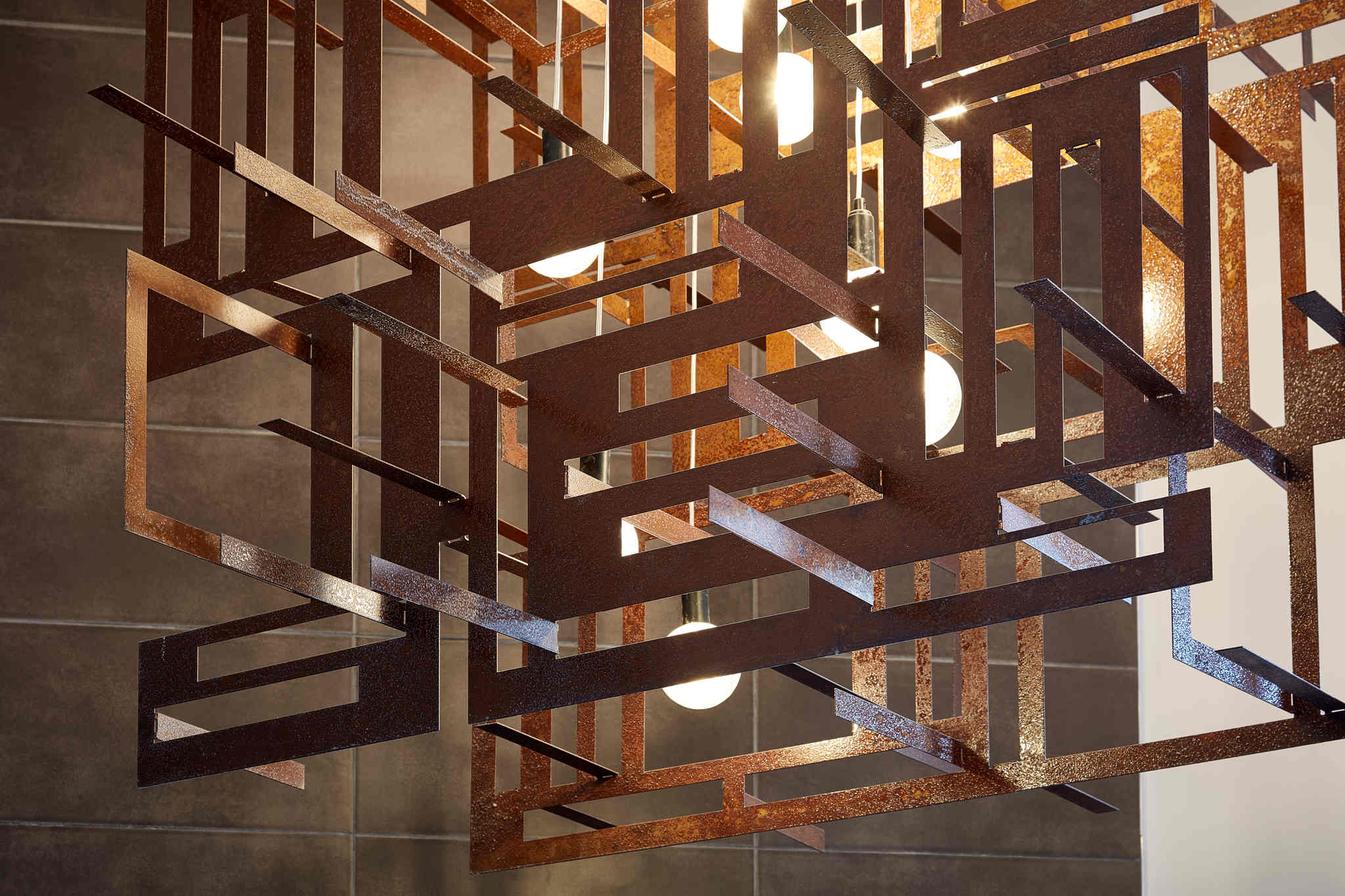
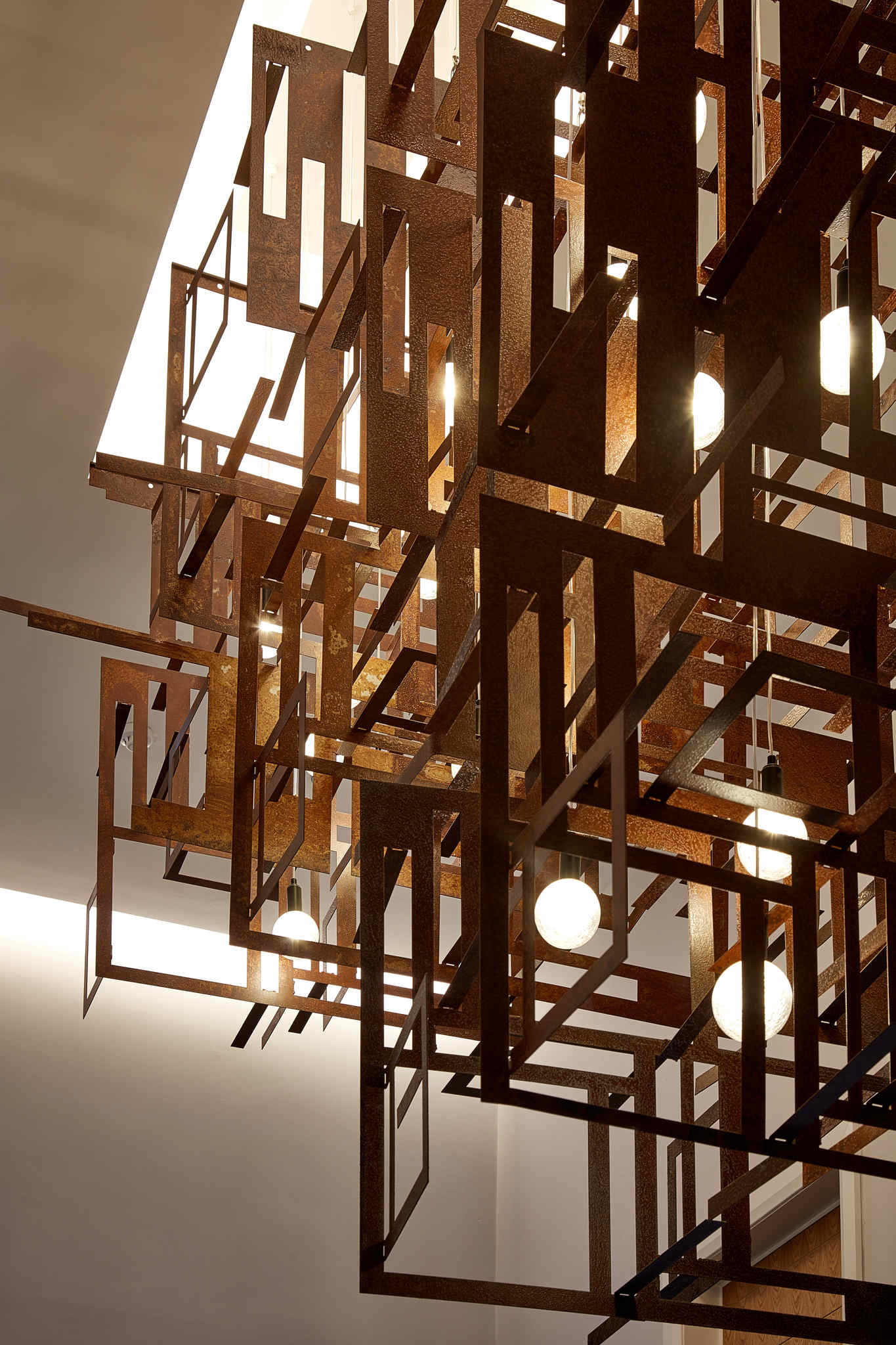
With its striking Flemish Gothic style architecture and city-centre location, Chancery House has been a landmark building in Liverpool for over 100 years. Originally built as a seaman’s refuge in the late 19th century, it has recently been converted to a residential and retail complex.
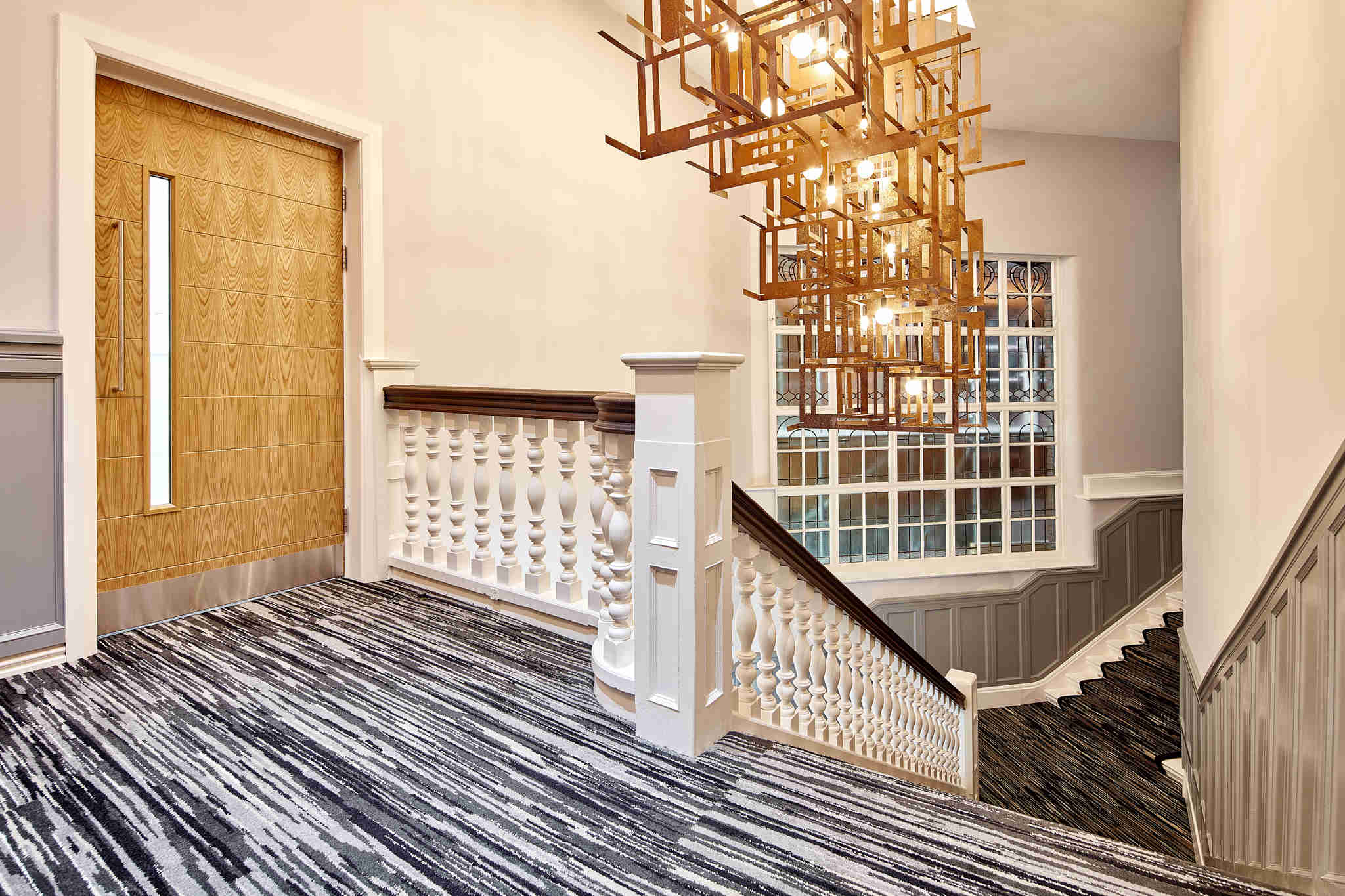
Northern Lights explored several options, taking into consideration the Falconer Chester Hall design intent, technical and production feasibility as well as the budget requirement. The final bespoke lighting installation featured three-dimensional laser-cut panels lacquered with a naturally weathered finish.
The bespoke chandeliers measure more than four metres wide, with the largest bespoke chandelier comprising of five panels. The smaller custom chandeliers above the staircase are 1.5 metres wide with two panels. The linear geometric patterns have a modern post-industrial aesthetic while the rusted finish is a nod to the unique maritime heritage of the building.
The panels were carefully arranged in tiered levels, hanging from the high ceiling, thus helping create a dramatic sculptural presence in the large lobby. LED lamps were strategically placed in-between the panels with the wiring discretely concealed in the metalwork. In addition to this, LED lighting was placed in the coffer to help highlight the unique finish and cast shadows across the bespoke chandelier.
Since the completion of the refurbishment, Chancery House has become one of the most sought after addresses in Liverpool. The custom chandeliers offer a bold and welcoming statement to residents and visitors in the lobby while reminding all of the proud history and rich heritage of this unique building.
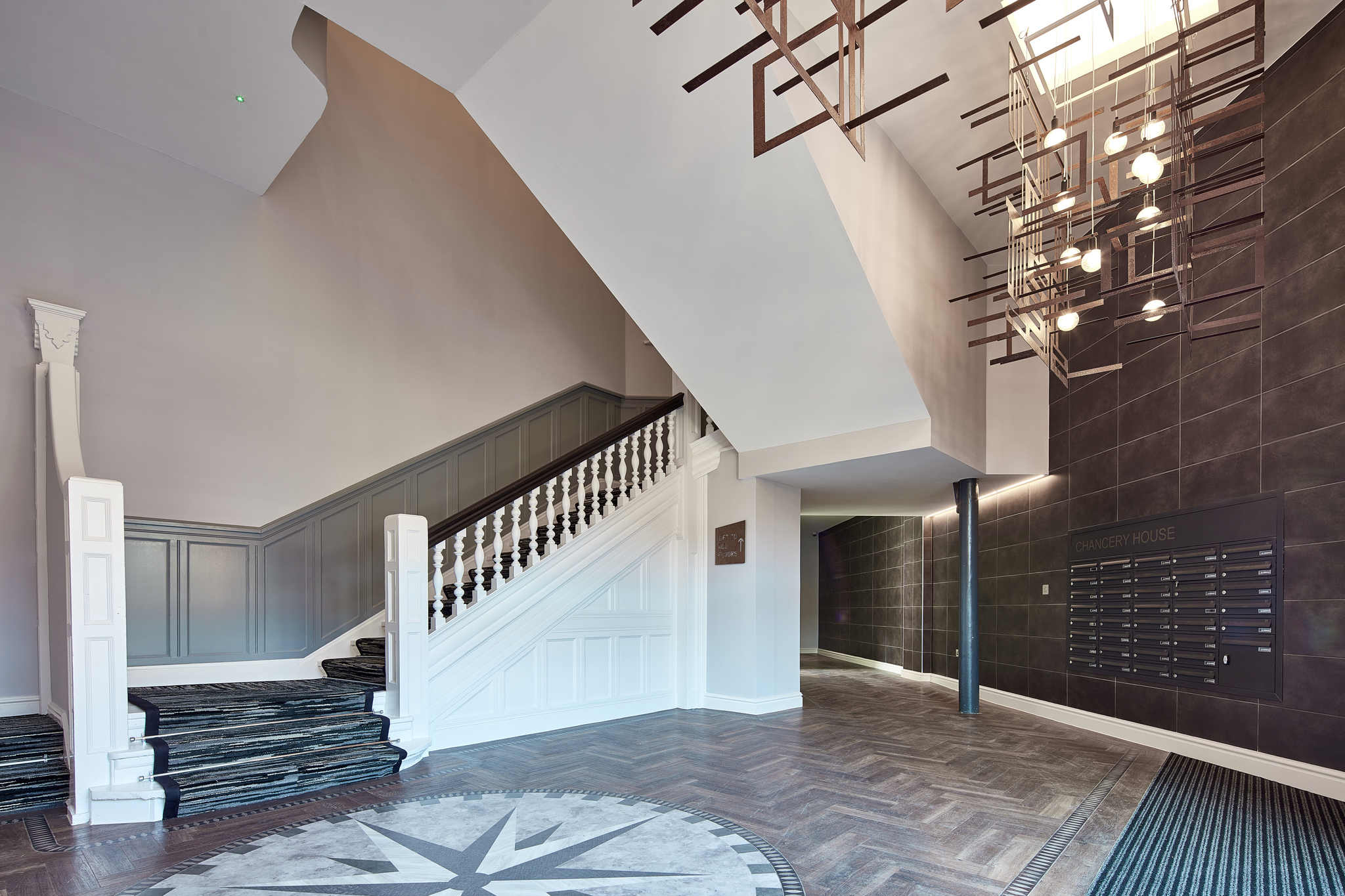
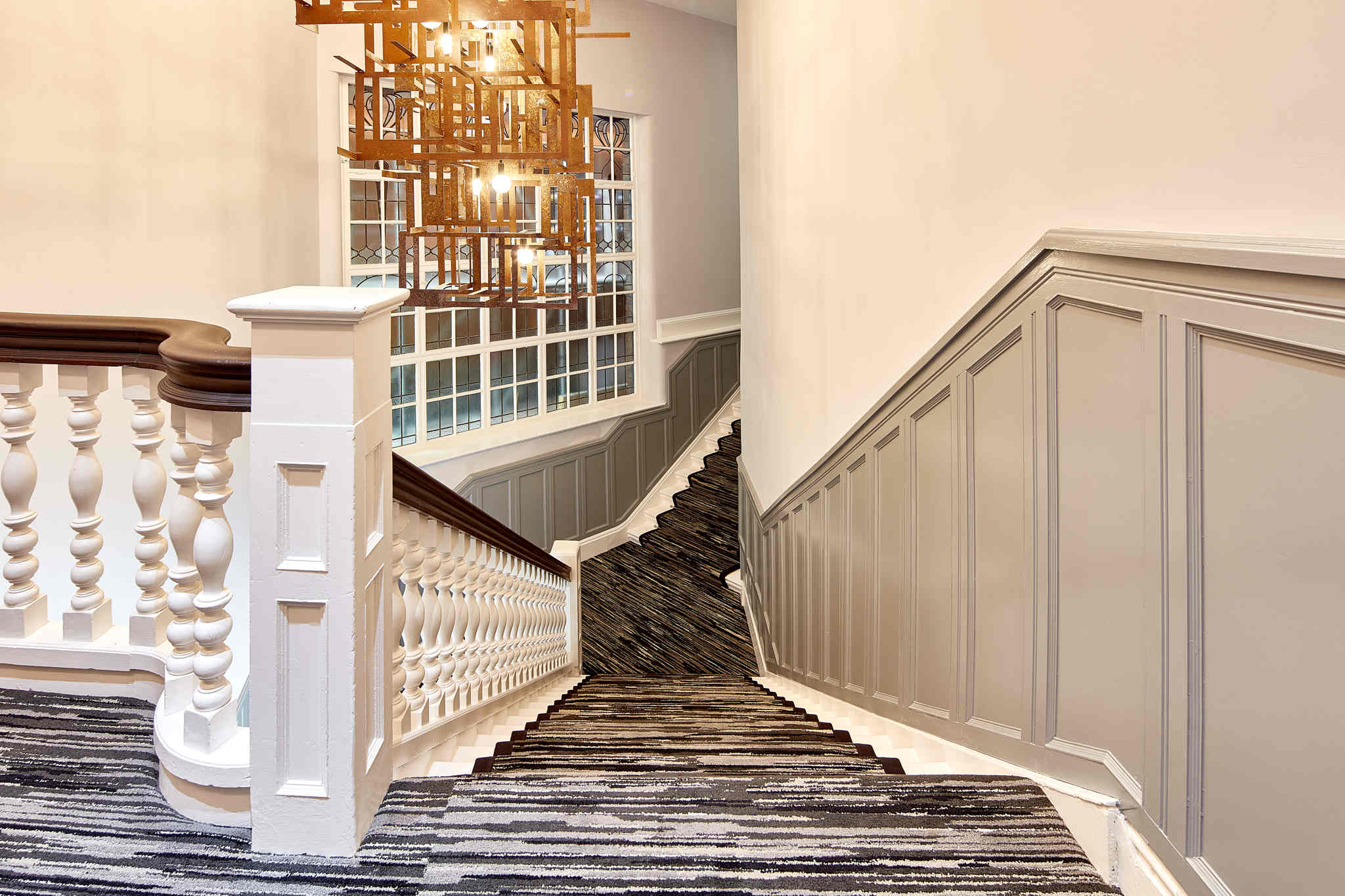
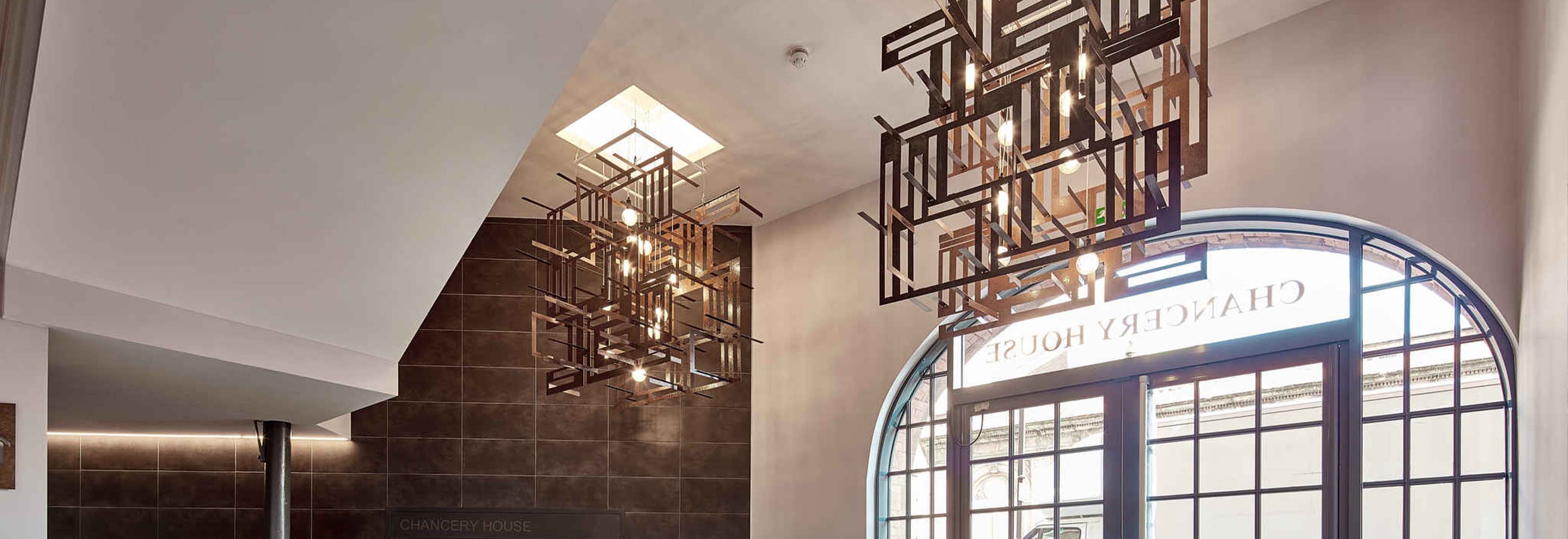
Get in touch
Lighting expertise at your fingertips
We bring decades of design and manufacturing expertise to every interior, working closely with you & your team to deliver unique, tailored lighting solutions. Get in touch below - we'd love to hear about your next project!


