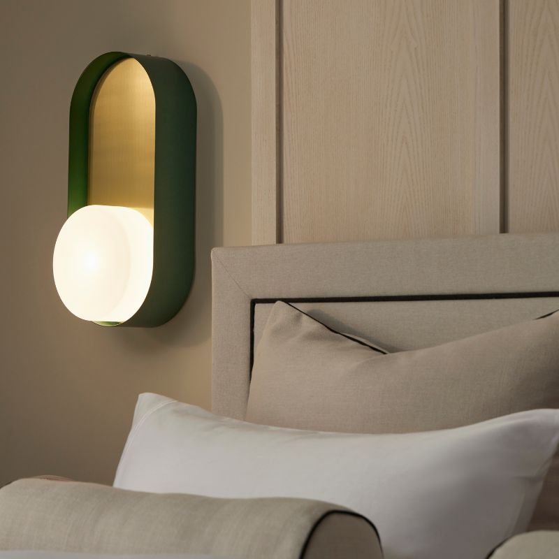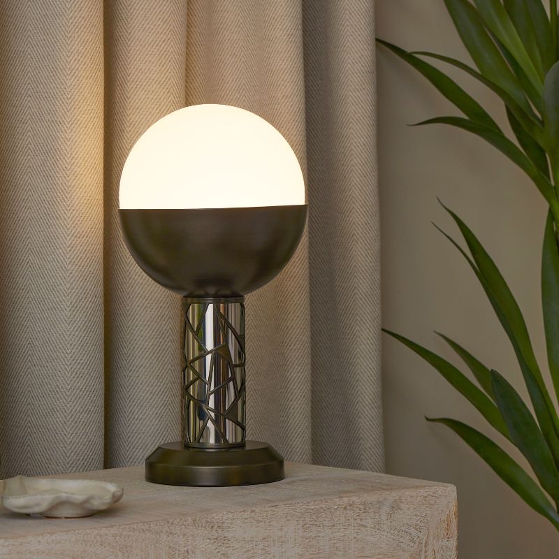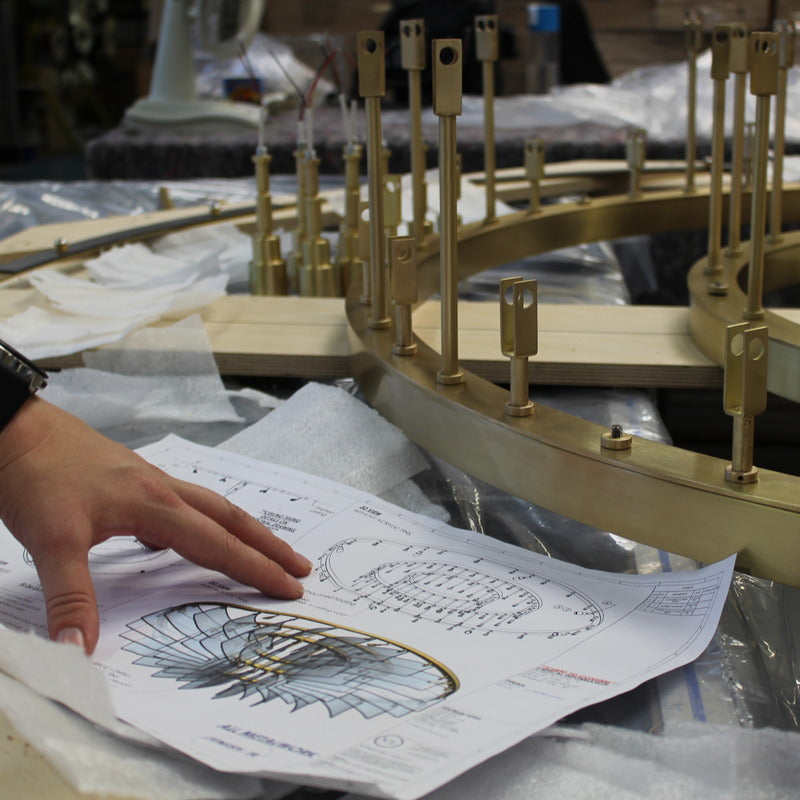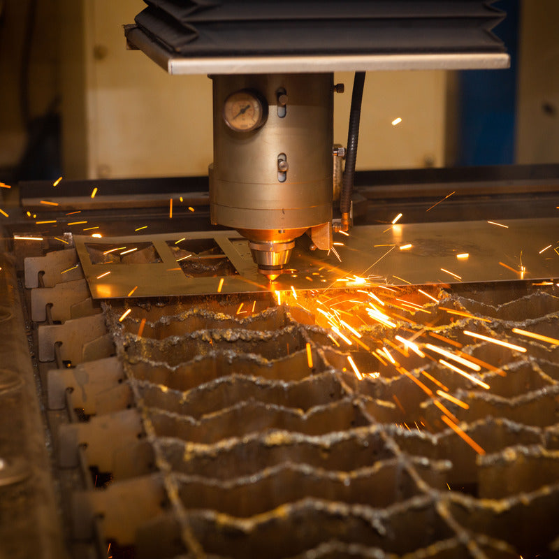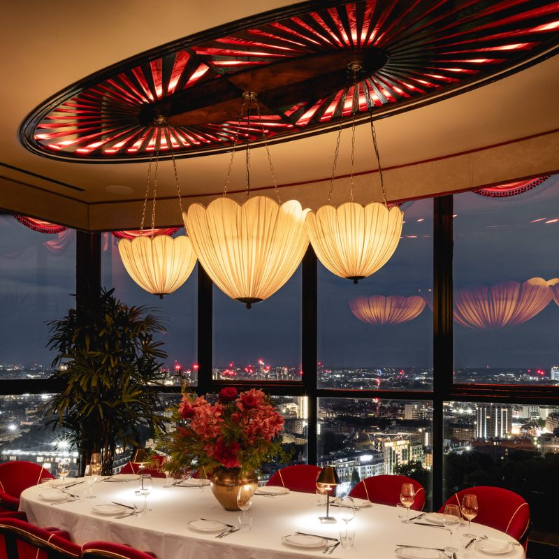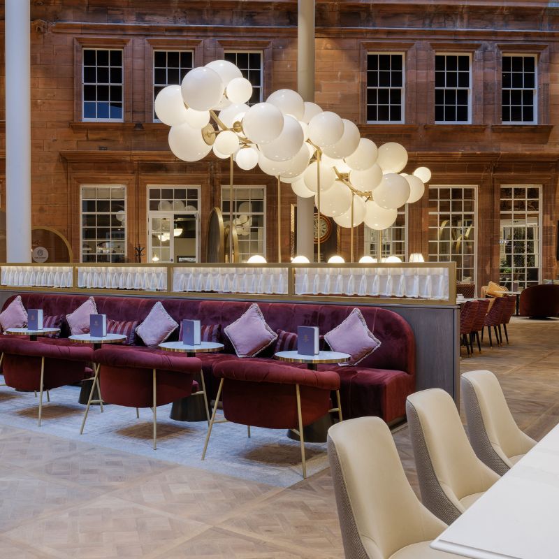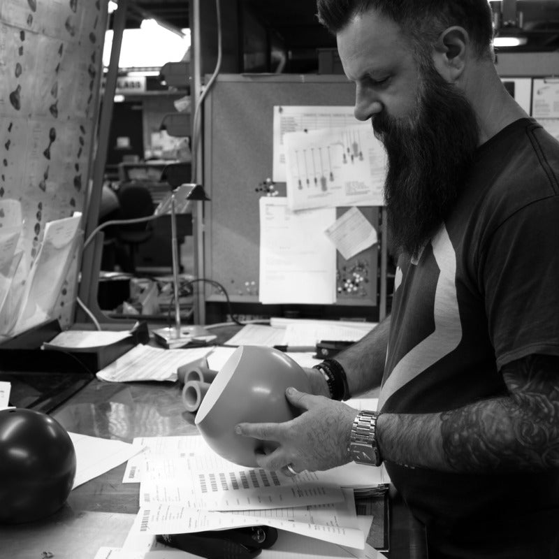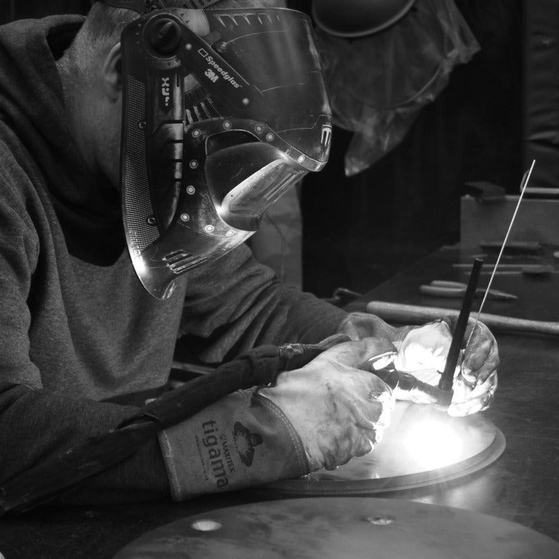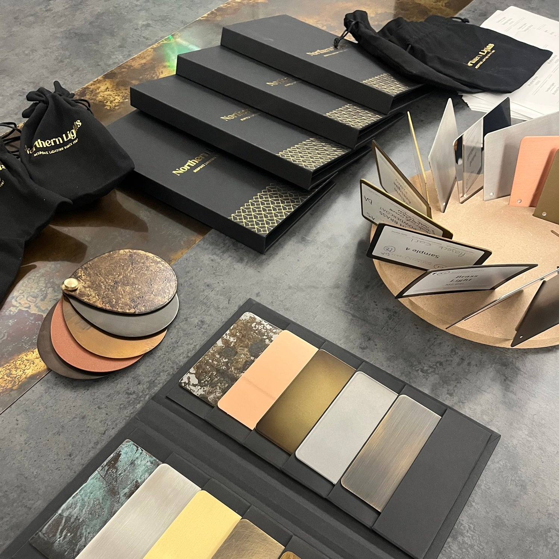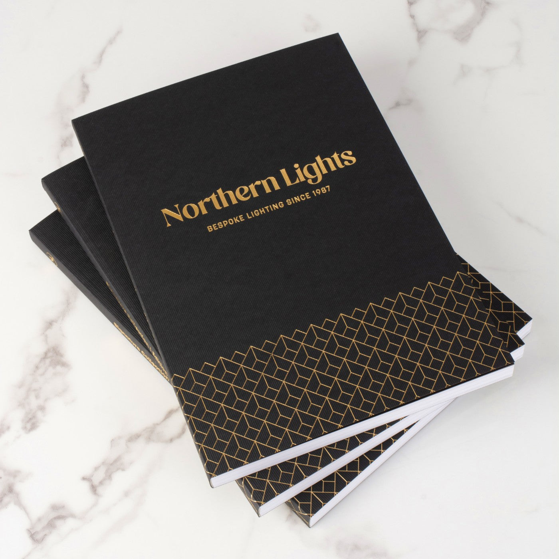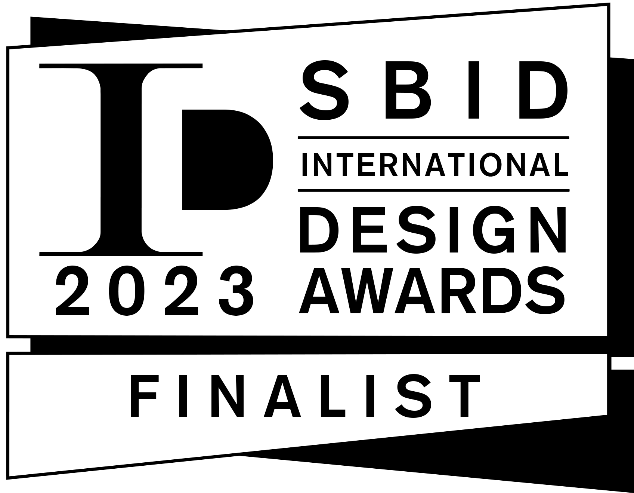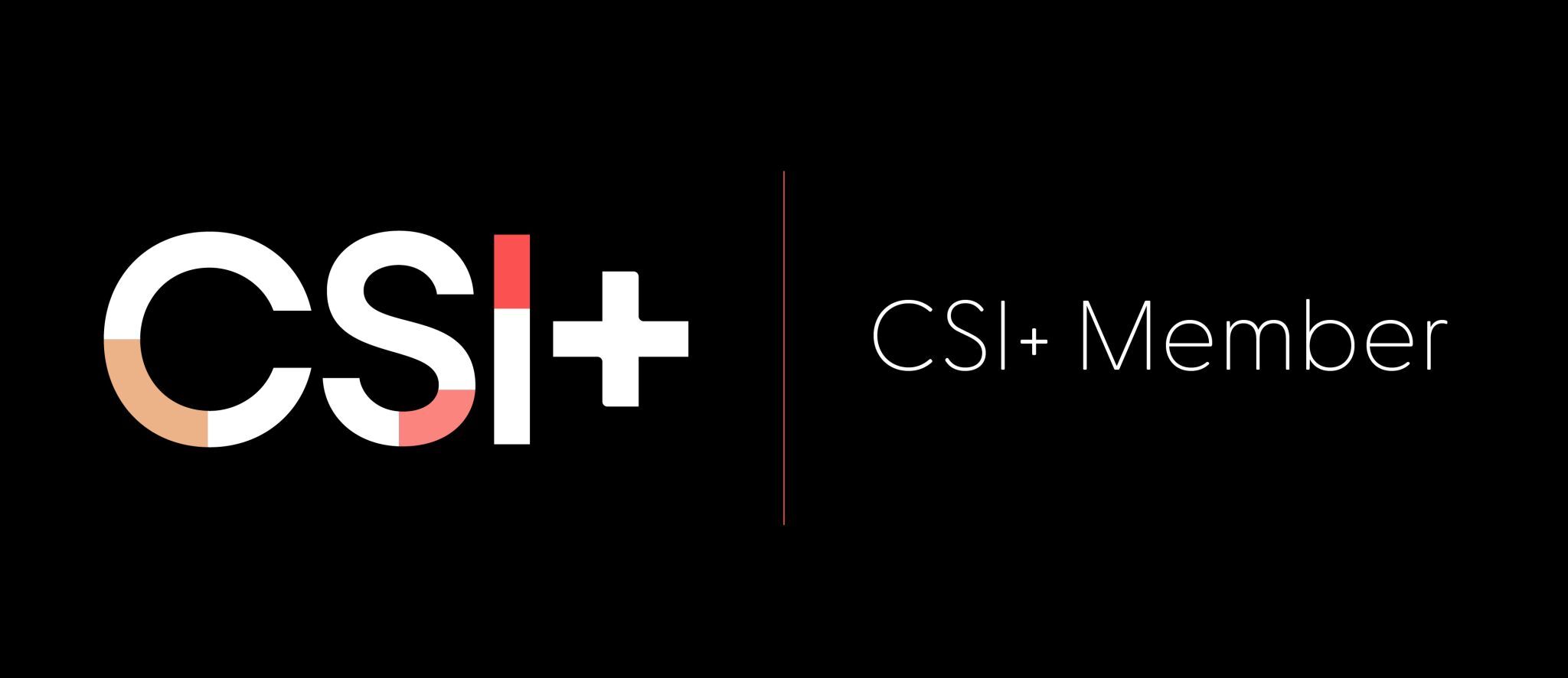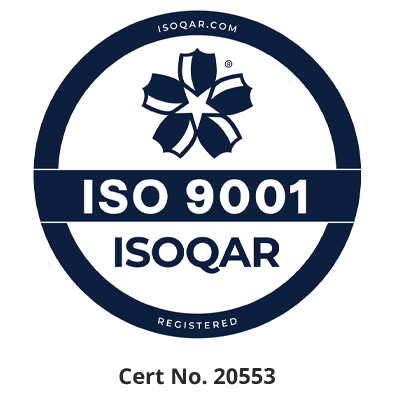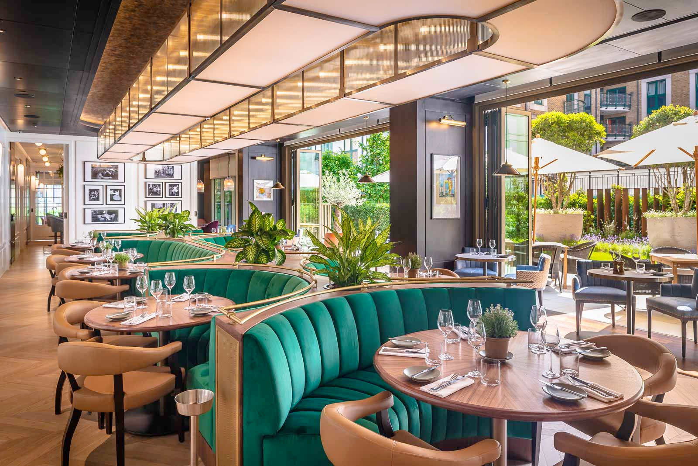Interior designer
SpaceInvaders
Year
2015
Summary
Fittings supplied
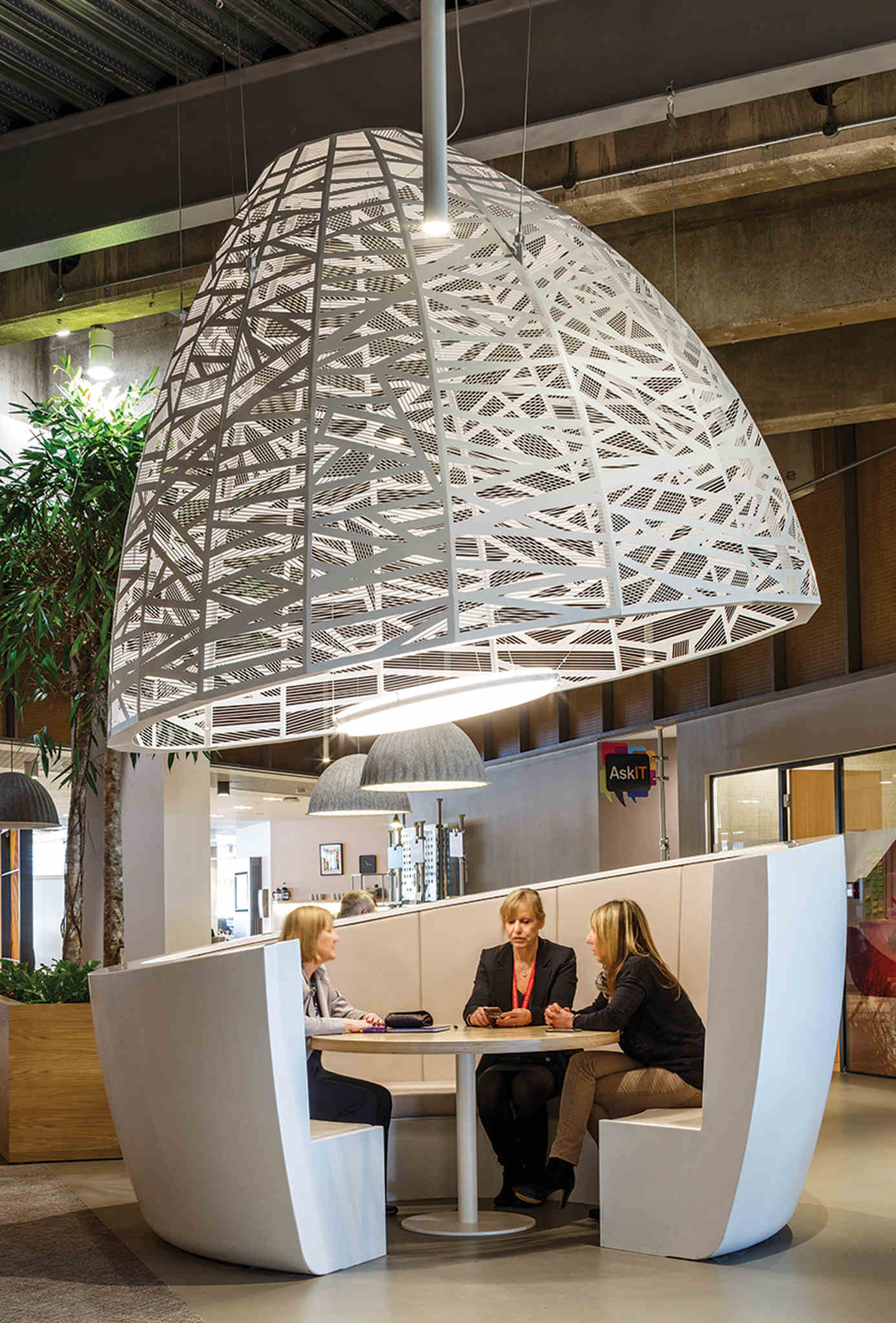
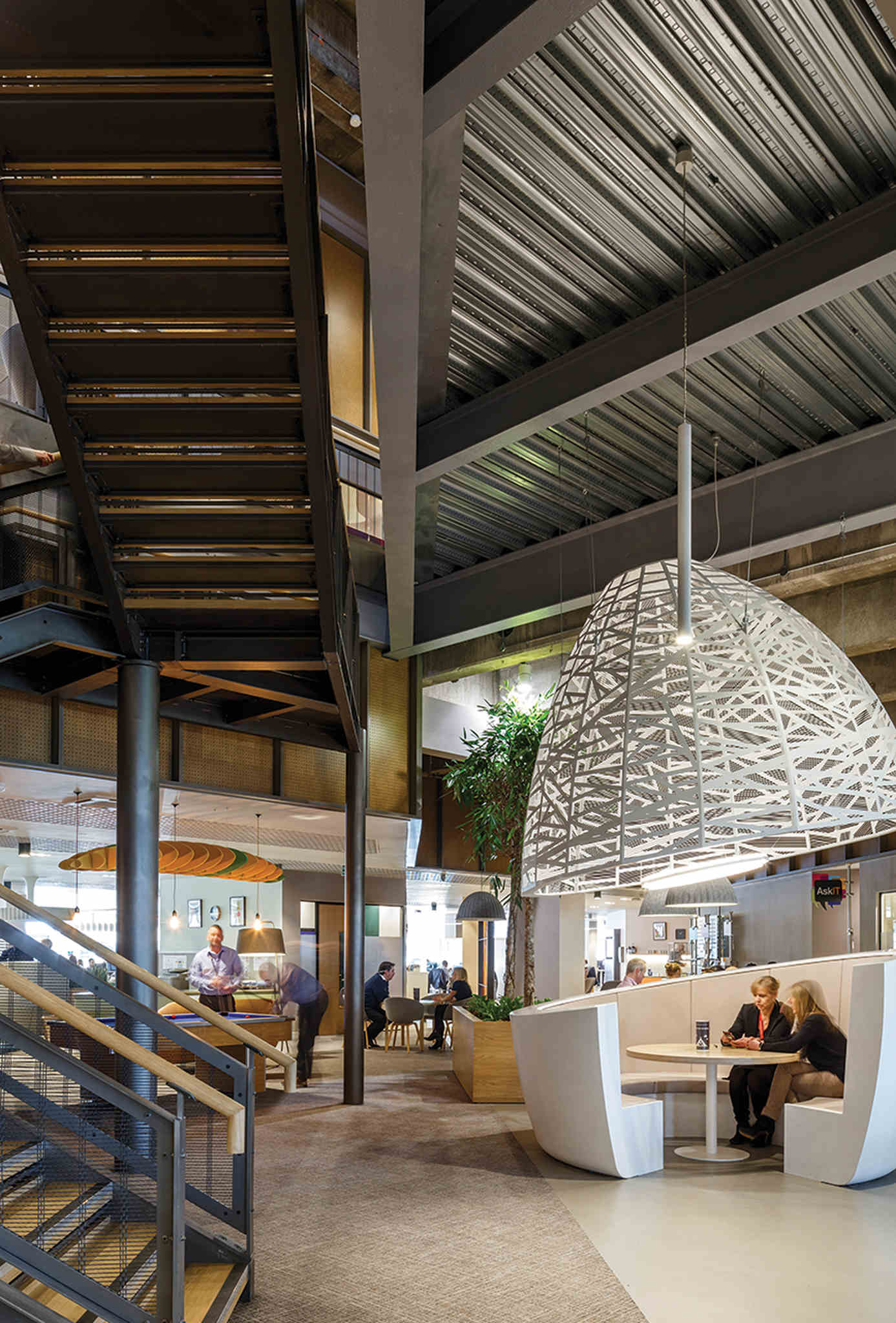
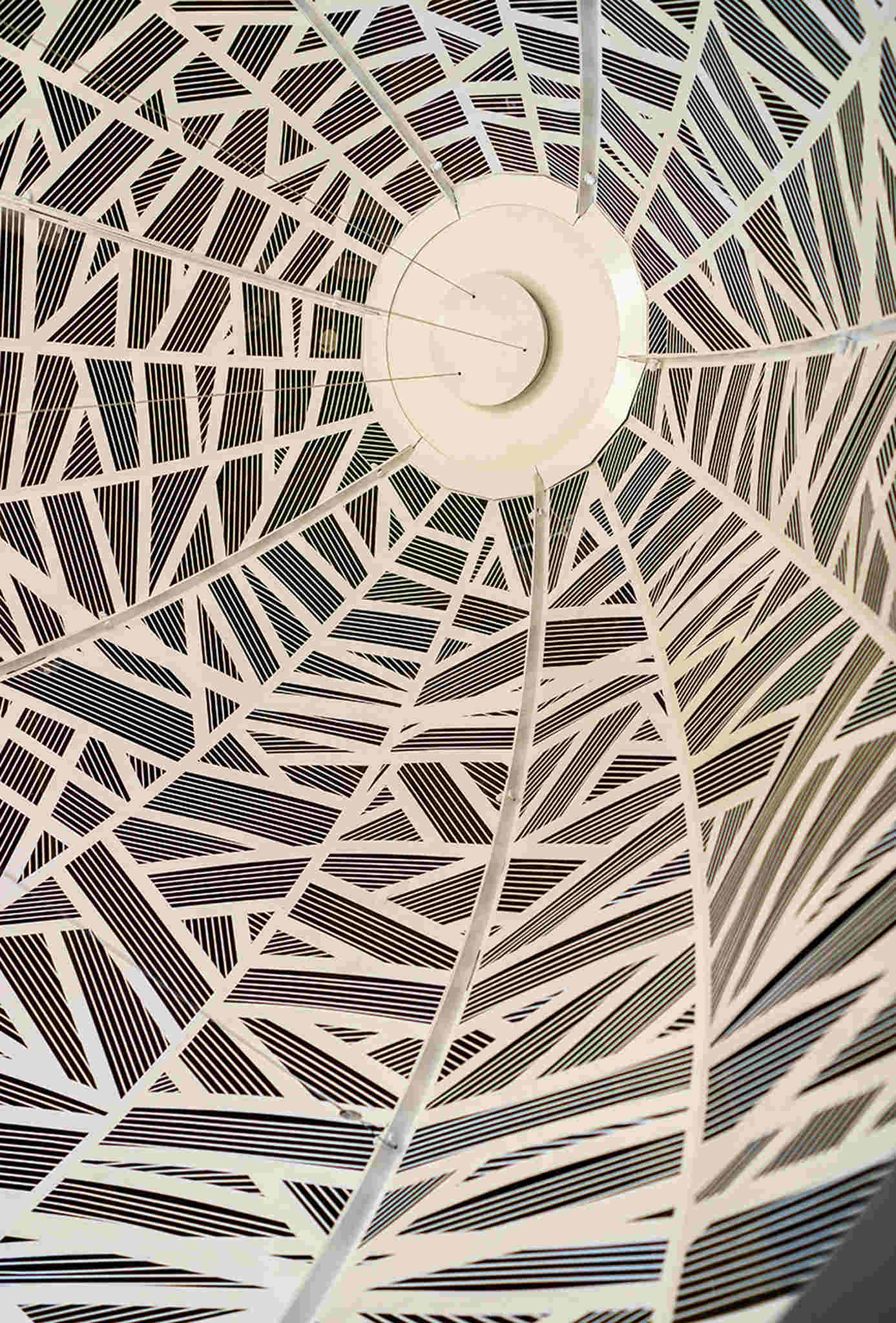
Designed by the commercial interiors specialists, SpaceInvader, the 80,000 sq. ft. project has transformed a once traditional cellular office into an open and vibrant workplace with a neighbourhood feel that encourages and nurtures a more flexible and collaborative culture.
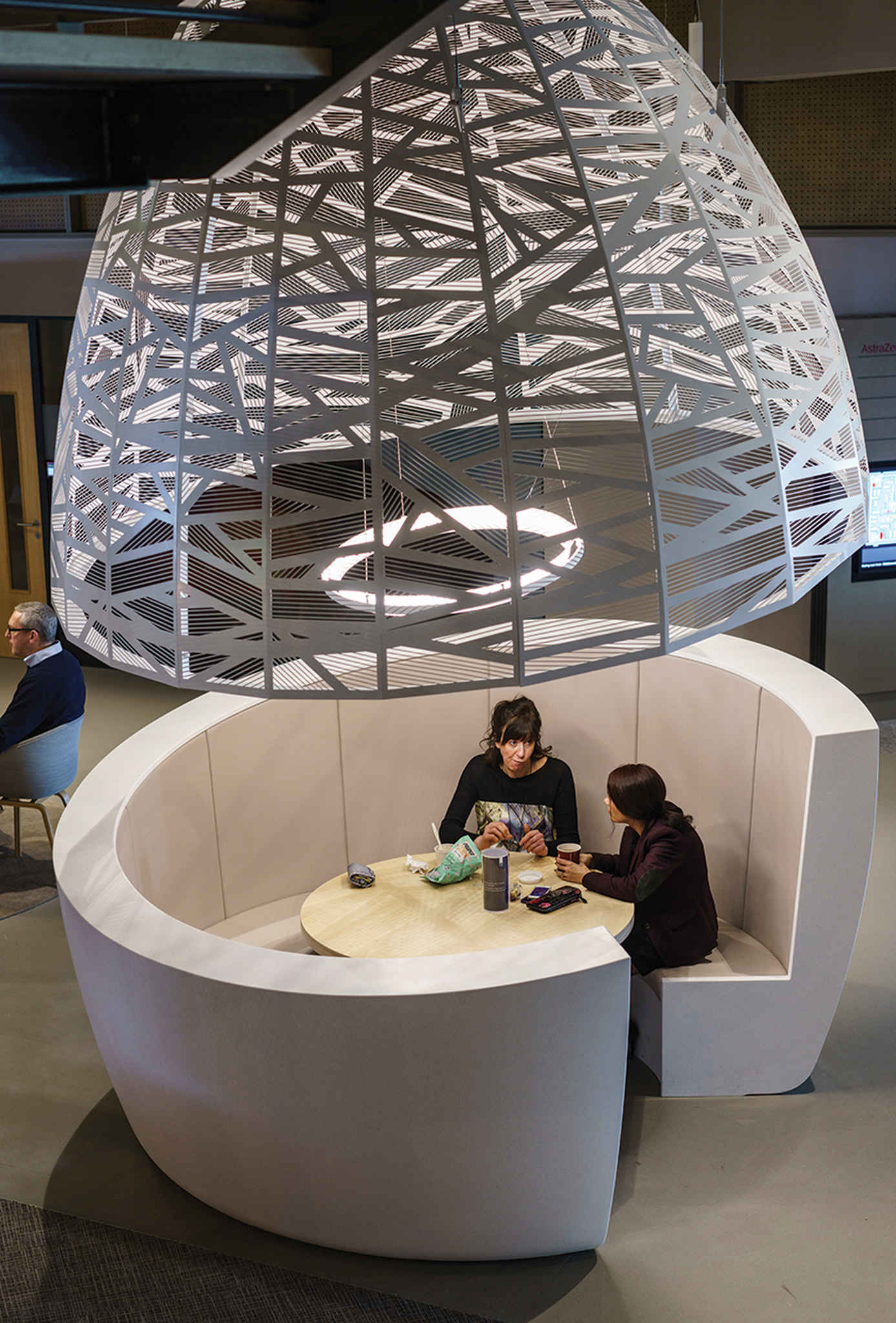
Working from SpaceInvaders brief, we proposed a linear pattern that would reflect the delicacy of the silk thread yet complement the industrial aesthetics of the interior scheme. The primary structure of the pendants was created using eighteen laser-cut panels. A key challenge of the project was how to achieve the organic natural form of the bespoke lighting cocoon while maintaining their engineering integrity. We used everything we had learnt as a UK lighting manufacturer to develop and engineers solutions, so all the details lined up correctly. When representing a company that prides itself on clinical precision, we wanted to reflect this in the outcome of the bespoke office lighting we had been tasked to create.
Measuring almost 3m in diameter, the bespoke chandeliers match the scale of the office. Creating a striking impact is vital in such a sizeable open-plan workplace. Together with the seating solution, the bespoke lighting forms the distinctive cocoon units that provide informal meeting places — facilitating and promoting the exchange of knowledge and ideas between colleagues.
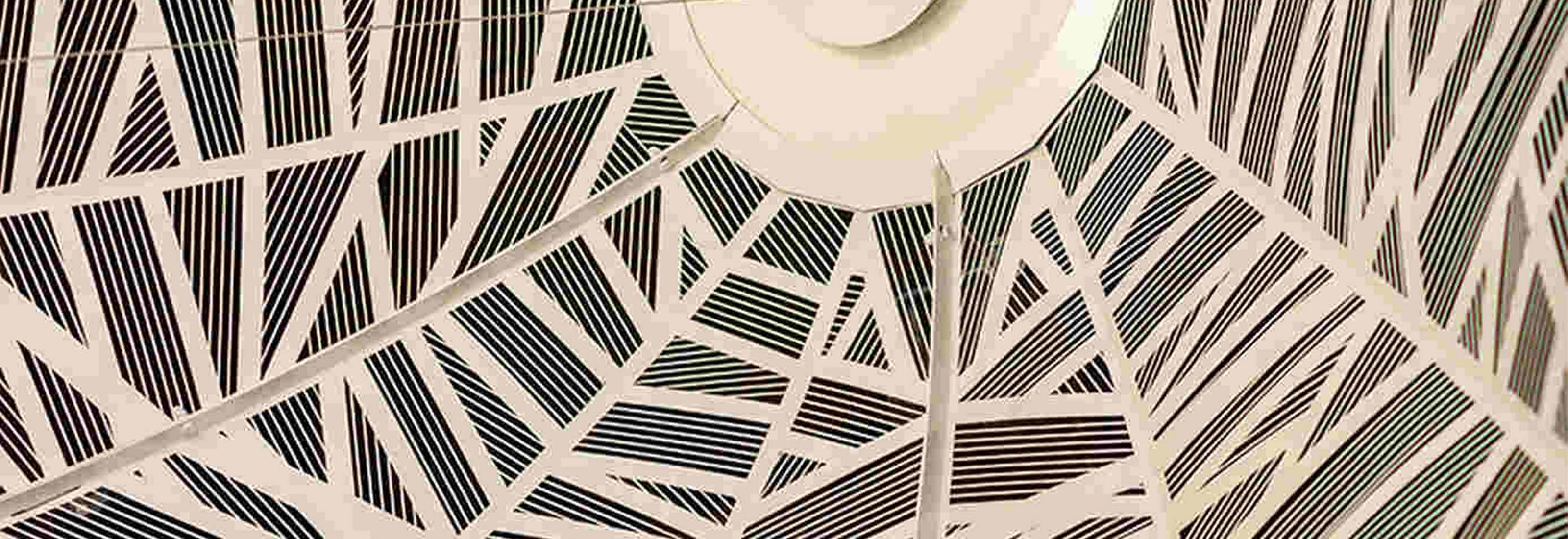
Get in touch
Lighting expertise at your fingertips
We bring decades of design and manufacturing expertise to every interior, working closely with you & your team to deliver unique, tailored lighting solutions. Get in touch below - we'd love to hear about your next project!


