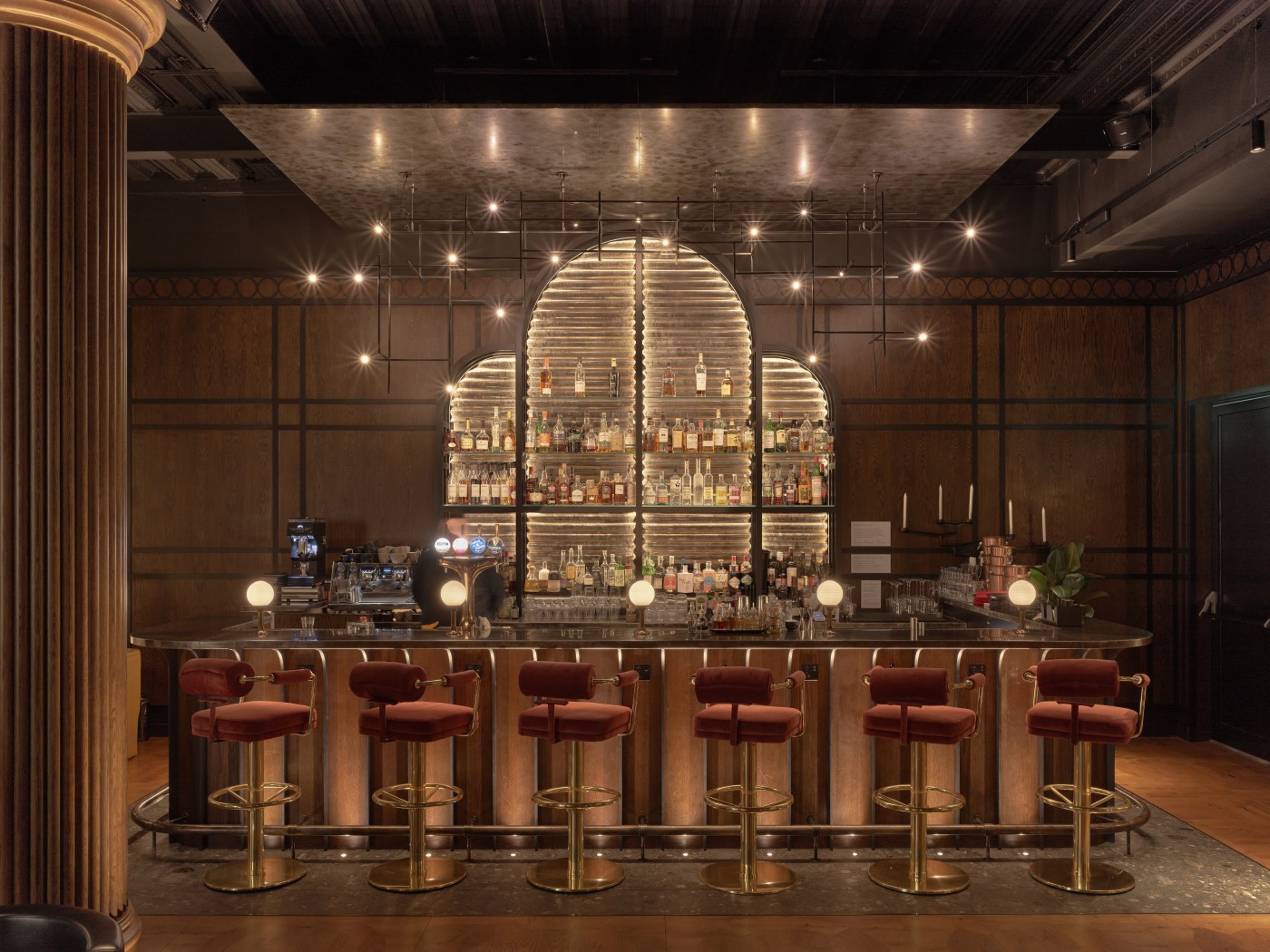
Virgin Hotels Glasgow
Interior Designer
Four-By-Two
Fittings Supplied
Thirty-six bespoke, handcrafted pieces including illuminated three-tier bar gantry, external canopy, VIP corridor mirror wall & lift surrounds, bar feature chandeliers & pendant, various fixed table lamps, wall lamps & pendants.
The 242-bedroom hotel houses meeting and event spaces alongside various dining and drinking areas including their flagship Commons Club, billed as a ‘restaurant, bar and modern social club’.
Photography Credit
Year
2023
Developed by Silk Property Group, UK design studio Four-By-Two were tasked with curating the hotel’s interior, with the design honoring Glasgow's illustrious shipbuilding heritage and diverse culture.

Northern Lights were approached to craft a series of focal metalwork fixtures including the bar gantry, luxurious modular lift surrounds and VIP entrance hall, in addition to a plethora of bespoke lighting. Working alongside Luke Artinstall of Art in Light, our teams crafted over thirty-six exquisite bespoke pieces to meet the clients’ brief & enhance the overall experience.
Guests approaching the hotel’s exterior are greeted with a 9-metre-long illuminated canopy, formed of a steel constructed frame with brass plates seamlessly welded together. The canopy houses 256 festoon-style lights while our rich tarnished brass finish was created to complement the other brass finishes within.
Two enormous metal structures were developed for the bar areas. The gantry bar, made from mild steel and brass, comprises more than 200 machined brass tubes with brushed brass finish, set over three descending tiers. At a combined weight of 950 kilograms, it called on the decades of experience of our design engineers to ensure this robust feature would remain safely affixed in place, with careful attention to ceiling plate fixtures, suspension wires, support legs and overall calculations.
In the other bar area a 4-metre-long intricate fretwork of blackened steel, crafted from individual steel pieces, suspends from the ceiling. Each piece was meticulously welded together with 20 filament lamps offering an inviting glow to those drinking below. Fixed table lamps on the bar top further invite guests to enjoy a drink under ambient light, with their brass bodies and delicately ridged opal glass shades.
Perhaps one of the most unique pieces we developed was the feature ceiling light situated in the Highyard on the Mezzanine level of the Commons Club. Intricately carved details in the domed steel were inspired by wall murals created by local artist Meig Sutherland. Subtle expressive figures appear to dance above, giving a distinctly romantic and eccentric vibe, whilst cherry red fringing applied to the interior framework inside the dome offers a sense of tactility when viewed from below.
The immersive corridors challenge the perception of corridors as mere functional spaces. Rows upon rows of two-way acrylic mirror tiles with concealed LED strips and frosted diffusers line a 12-metre stretch, with each strip able to be randomly dimmed to create shimmering pools of light to great effect. The lift surrounds were given equal attention, crafted into objects of beauty. We developed fifty-two modular lift surrounds for the entire 15 floors of the hotel. Fusing function and form, the rich luxurious brassy tones ooze sophistication whilst an invisible film adds durability for these high-touch areas.
Elsewhere, further pendants and more than eight wall lights offering a welcoming glow, including fully rotatable single and twin armed designs in aged brass with flattened spun domes and timber stained crisscross patterns between the frames. Amber glass was selected for triple wall lights in the whiskey lounge for golden streams of warm, soft light, encouraging drinkers to linger longer and savor the evening.



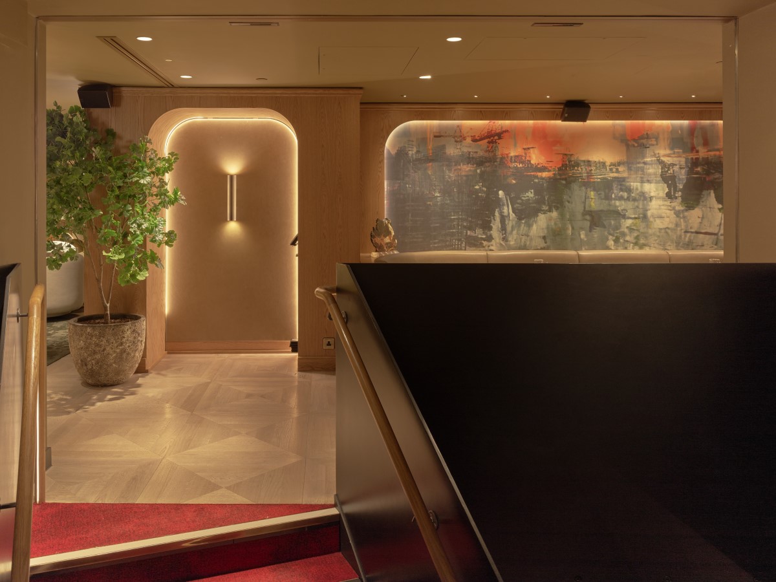
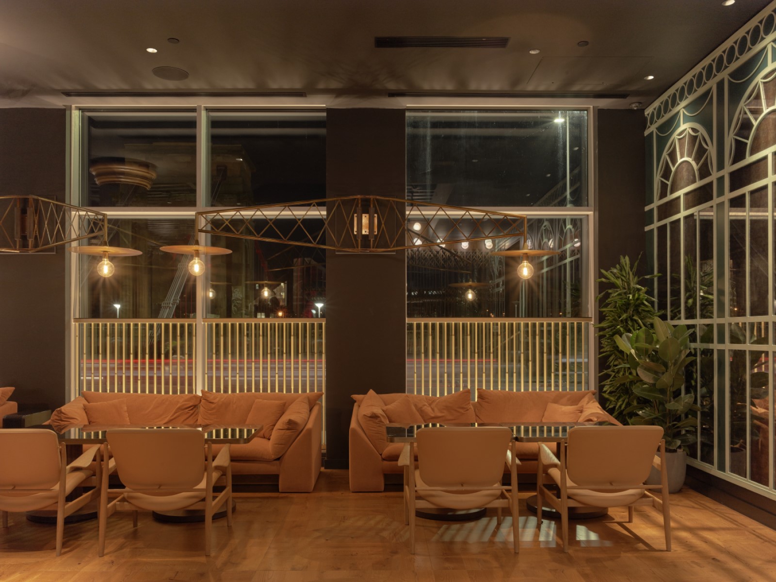
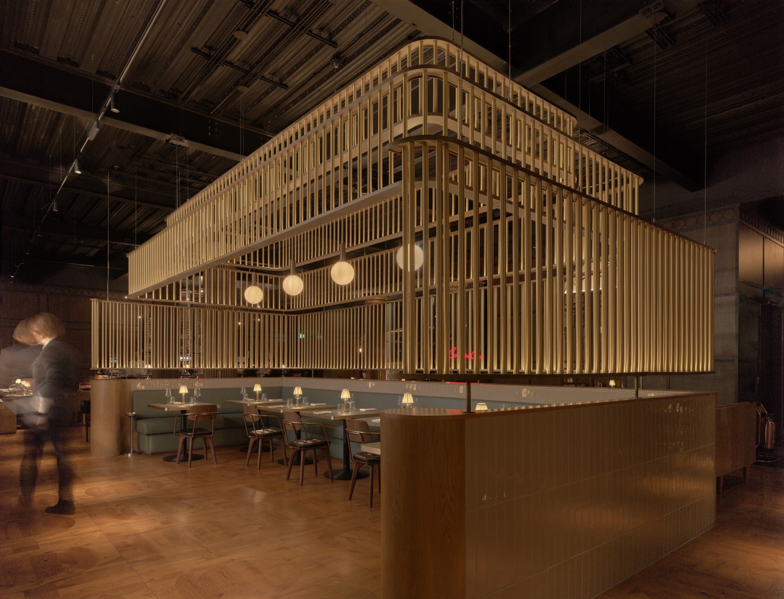
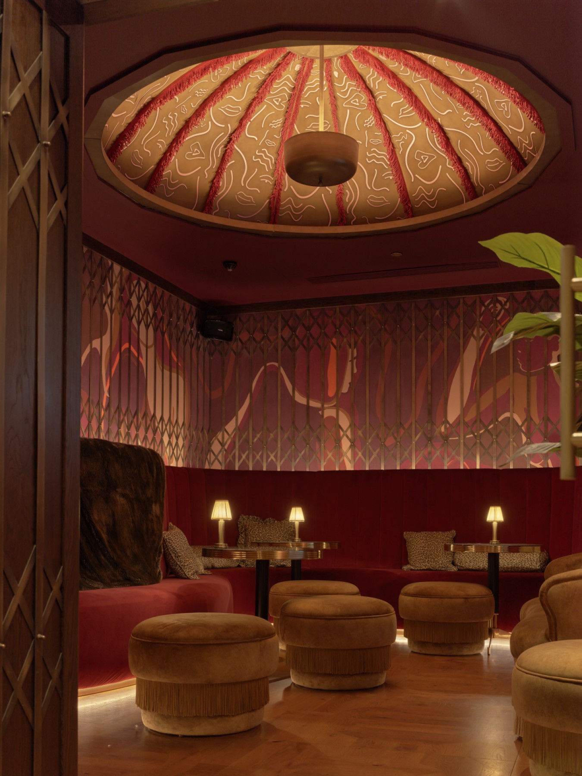
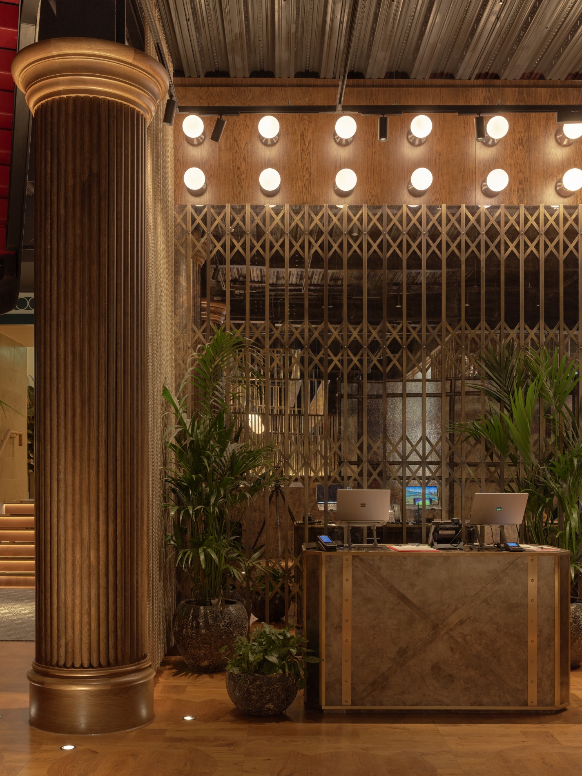
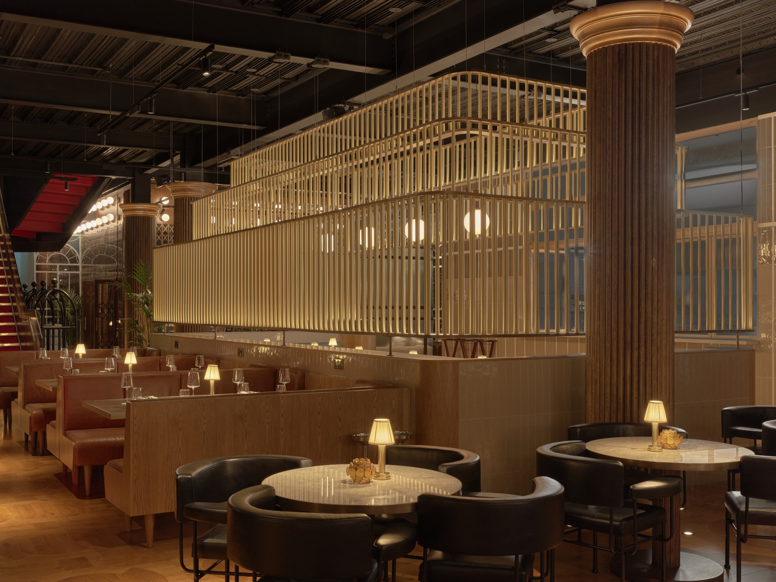
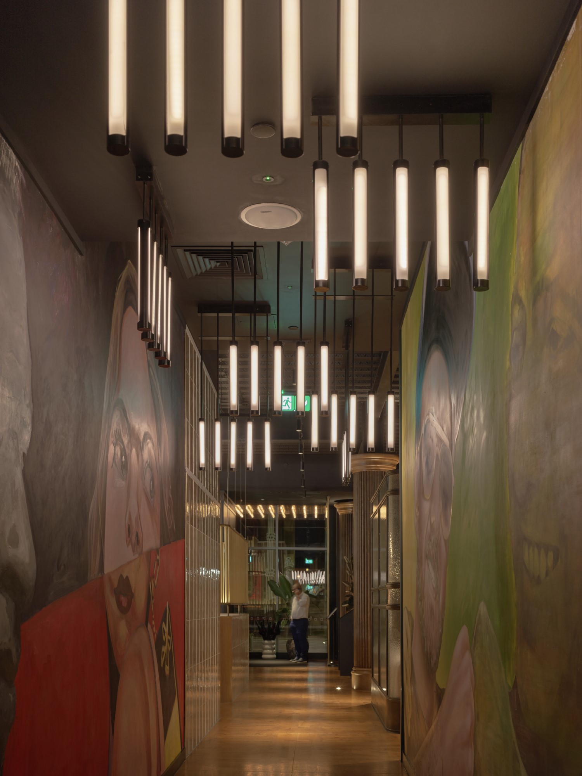
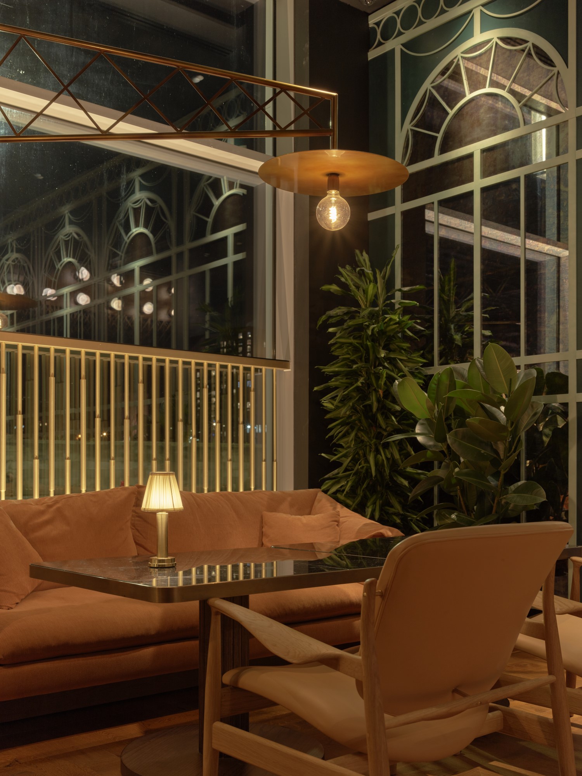
.jpg)